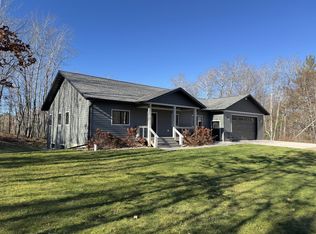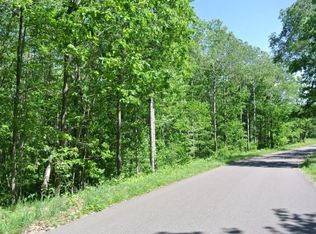Sold for $585,000
$585,000
8393 Sutton Rd, Minocqua, WI 54548
4beds
3,320sqft
Single Family Residence
Built in 2019
5.1 Acres Lot
$613,700 Zestimate®
$176/sqft
$3,353 Estimated rent
Home value
$613,700
Estimated sales range
Not available
$3,353/mo
Zestimate® history
Loading...
Owner options
Explore your selling options
What's special
This beautiful 4-bedroom/3.5-bathroom home sits on just over 5 wooded acres. The property gives you the best of both worlds - a private setting with a convenient location to town. Enjoy the outdoors on your stamped concrete patio, sitting around the fire pit, or relaxing under the pergola on the composite deck. The home itself is move-in ready - constructed in 2019 - with a split bedroom design, open concept living area, and both the primary bedroom/bath and laundry located on the main floor. The kitchen features custom cabinetry, quartz countertops, and stainless steel appliances. The primary bedroom includes an att. bath and walk-in closet. Bedrooms 2 and 3 are separated by a Jack & Jill full bath including 2 separate vanities and privacy door. The lower level boasts a newly completed rec room and wet bar with a stone gas fireplace. You'll also find a 4th bedroom, full bathroom, play room and utility area/storage. The attached 2-car garage provides plenty of storage.
Zillow last checked: 8 hours ago
Listing updated: July 09, 2025 at 04:24pm
Listed by:
STEPHANIE WOTACHEK 715-892-0290,
REDMAN REALTY GROUP, LLC
Bought with:
PETE RONDELLO, 44714 - 90
REDMAN REALTY GROUP, LLC
Source: GNMLS,MLS#: 209448
Facts & features
Interior
Bedrooms & bathrooms
- Bedrooms: 4
- Bathrooms: 4
- Full bathrooms: 3
- 1/2 bathrooms: 1
Primary bedroom
- Level: First
- Dimensions: 16x15
Bedroom
- Level: Basement
- Dimensions: 17'7x15'5
Bedroom
- Level: First
- Dimensions: 13x12
Bedroom
- Level: First
- Dimensions: 13x12
Primary bathroom
- Level: First
Bathroom
- Level: Basement
Bathroom
- Level: First
Bathroom
- Level: First
Family room
- Level: Basement
- Dimensions: 15x33'6
Kitchen
- Level: First
- Dimensions: 15x13
Living room
- Level: First
- Dimensions: 17x15
Recreation
- Level: Basement
- Dimensions: 15'7x15
Recreation
- Level: Basement
- Dimensions: 13'10x15
Utility room
- Level: Basement
- Dimensions: 12'9x27'7
Heating
- Forced Air, Propane
Cooling
- Central Air
Appliances
- Included: Dryer, Dishwasher, Microwave, Range, Refrigerator, Washer
- Laundry: Main Level
Features
- Wet Bar, Bath in Primary Bedroom, Main Level Primary, Walk-In Closet(s)
- Basement: Egress Windows,Full,Finished,Interior Entry
- Number of fireplaces: 1
- Fireplace features: Gas
Interior area
- Total structure area: 3,320
- Total interior livable area: 3,320 sqft
- Finished area above ground: 1,836
- Finished area below ground: 1,484
Property
Parking
- Total spaces: 2
- Parking features: Attached, Garage, Two Car Garage, Driveway
- Attached garage spaces: 2
- Has uncovered spaces: Yes
Features
- Levels: One
- Stories: 1
- Patio & porch: Deck, Open
- Exterior features: Propane Tank - Leased
- Frontage length: 0,0
Lot
- Size: 5.10 Acres
- Features: Private, Rural Lot, Secluded, Wooded
Details
- Parcel number: 0160122420002
- Zoning description: Residential
Construction
Type & style
- Home type: SingleFamily
- Architectural style: Ranch,One Story
- Property subtype: Single Family Residence
Materials
- Concrete Composite, Frame
- Foundation: Poured
- Roof: Composition,Shingle
Condition
- Year built: 2019
Utilities & green energy
- Sewer: Conventional Sewer
- Water: Drilled Well
Community & neighborhood
Location
- Region: Minocqua
Other
Other facts
- Ownership: Fee Simple
- Road surface type: Paved
Price history
| Date | Event | Price |
|---|---|---|
| 1/9/2025 | Sold | $585,000$176/sqft |
Source: | ||
| 10/16/2024 | Contingent | $585,000$176/sqft |
Source: | ||
| 10/14/2024 | Listed for sale | $585,000+83.4%$176/sqft |
Source: | ||
| 3/23/2020 | Sold | $319,000-1.8%$96/sqft |
Source: | ||
| 12/18/2019 | Listed for sale | $325,000+983.3%$98/sqft |
Source: RE/MAX WOODLANDS AND WATER #182372 Report a problem | ||
Public tax history
| Year | Property taxes | Tax assessment |
|---|---|---|
| 2024 | $2,760 +1.8% | $316,700 |
| 2023 | $2,711 +5.3% | $316,700 |
| 2022 | $2,576 -13.4% | $316,700 |
Find assessor info on the county website
Neighborhood: 54548
Nearby schools
GreatSchools rating
- 6/10Minocqua Elementary SchoolGrades: PK-8Distance: 4.2 mi
- 2/10Lakeland High SchoolGrades: 9-12Distance: 3.3 mi
Schools provided by the listing agent
- Elementary: ON MHLT
- High: ON Lakeland Union
Source: GNMLS. This data may not be complete. We recommend contacting the local school district to confirm school assignments for this home.
Get pre-qualified for a loan
At Zillow Home Loans, we can pre-qualify you in as little as 5 minutes with no impact to your credit score.An equal housing lender. NMLS #10287.

