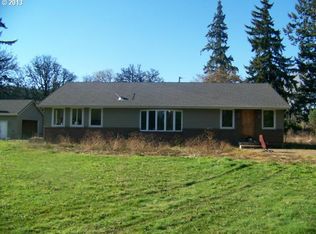Pride of Ownership! Beautiful 1 Level Home on Almost 3 Acres. Covered Front Porch. Wonderful Floor Plan w/a Formal Living Room w/Fireplace, Kitchen Open to the Dining Room & Family Room w/ Slider Leading to Back Deck to Beautiful Views. Master Suite Features a Dual Vanity & Slider to Newer Deck. Newer F/A Furnace, Heat Pump & Ducting. Updated Windows & Sliders, Hardwood Floors, Large Indoor Utility Rm w/Sink. Mature Fruit Trees & Creek.
This property is off market, which means it's not currently listed for sale or rent on Zillow. This may be different from what's available on other websites or public sources.

