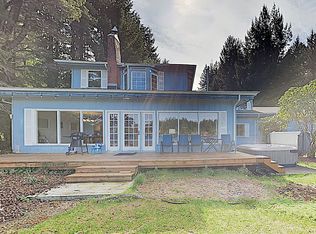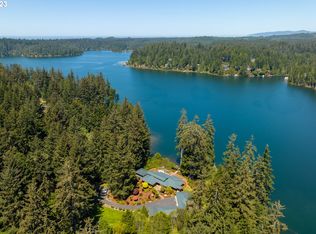Custom Cape Cod with Woahink lake views. Great room with wall of windows; Lg Gourmet eat-in kitchen; 8' island; glassed in sunroom; deck; 20' hi-ceilings; fireplace; master suite w/views; jetted tub; dbl shower; WI-closet; add'l dining & living areas; laundry w/farm sink. Upper level: Lg bonus (office, exercise, media, etc); 3 add'l bdrms. Oversized garage w/shop; plus 288 sqft of heated finished above garage storage.
This property is off market, which means it's not currently listed for sale or rent on Zillow. This may be different from what's available on other websites or public sources.


