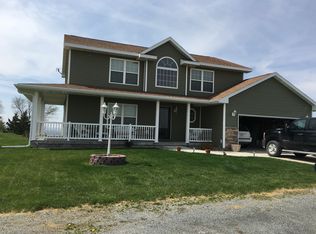Sold for $468,500
$468,500
83921 Eagle Ridge Rd, Norfolk, NE 68701
5beds
3baths
4,004sqft
Acreage
Built in 2009
5 Acres Lot
$513,700 Zestimate®
$117/sqft
$3,497 Estimated rent
Home value
$513,700
$488,000 - $545,000
$3,497/mo
Zestimate® history
Loading...
Owner options
Explore your selling options
What's special
Are you looking for an acreage with breath taking sunrises and sunsets? Look no further! Pictures do not even grasp the beauty that abounds around this property! You MUST SEE for yourself firsthand. The beauty abounds outside of every window. Imagine drinking your coffee and getting fueled up for the day on the covered porch as the sun rises. So many improvements have been completed in the last four years from the updated bathrooms to siding, exterior paint, walnut stair treads, walnut landing, and walnut handrail, flooring, and interior paint. The propane tank is owned; all of the kitchen appliances stay. The open floor plan allows everyone to enjoy each other's company. The primary bedroom features a cedar walk in closet; all of the bedrooms have generous closet space. The storage shed is ideal for your lawnmower and outdoor tools, and there is generous parking for your vehicles and your guests. There is plenty of room on these five acres to add a garage or workshop. Come check this slice of heaven out for yourself before it's gone!
Zillow last checked: 8 hours ago
Listing updated: February 21, 2026 at 10:20pm
Listed by:
KAREN PETERSEN,
Inspire Home & Land Realty
Bought with:
Non Member
Norfolk Board Of Realtors
Source: Norfolk BOR,MLS#: 230635
Facts & features
Interior
Bedrooms & bathrooms
- Bedrooms: 5
- Bathrooms: 3
- Main level bathrooms: 1
- Main level bedrooms: 2
Primary bedroom
- Level: Upper
- Area: 232.5
- Dimensions: 15.5 x 15
Bedroom 2
- Level: Upper
- Area: 177.61
- Dimensions: 15.33 x 11.58
Bedroom 3
- Level: Upper
- Area: 183.4
- Dimensions: 15.83 x 11.58
Bedroom 4
- Level: Main
- Area: 131.25
- Dimensions: 11.67 x 11.25
Bedroom 5
- Level: Main
- Area: 143
- Dimensions: 13 x 11
Dining room
- Features: Liv/Din Combo, Wood
- Level: Upper
- Area: 200
- Dimensions: 16 x 12.5
Family room
- Features: Wood
- Level: Main
- Area: 342
- Dimensions: 18 x 19
Kitchen
- Features: Pantry, Laminate Flooring
- Level: Upper
- Area: 217
- Dimensions: 15.5 x 14
Living room
- Features: Sliding Gls Dr, Wood
- Level: Upper
- Area: 263.5
- Dimensions: 15.5 x 17
Heating
- Propane/Owned
Cooling
- Gas Forced Air, Central Air
Appliances
- Included: Electric Range, Dishwasher, Refrigerator, Microwave, Range Hood, Water Softener Owned, Gas Water Heater, 50 Gal plus Water Heater
- Laundry: Off Kitchen, Electric, Tile
Features
- Walk-In Closet(s)
- Doors: Storm Door(s)
- Windows: Partial Window Converings
- Has basement: Yes
- Has fireplace: No
Interior area
- Total structure area: 4
- Total interior livable area: 4,004 sqft
- Finished area above ground: 4,004
Property
Parking
- Total spaces: 1
- Parking features: Attached, Garage Door Opener
- Attached garage spaces: 1
Features
- Levels: Two
- Patio & porch: Deck, Covered Patio
- Exterior features: Rain Gutters
- Waterfront features: None
Lot
- Size: 5 Acres
- Features: Auto Sprinkler, Established Yard, Landscaping (Good)
Details
- Additional structures: Storage Shed
- Parcel number: 0002069.04
Construction
Type & style
- Home type: SingleFamily
- Property subtype: Acreage
Materials
- Frame, Cement Board
- Roof: Comp/Shingle
Condition
- 11-15 Yrs
- New construction: No
- Year built: 2009
Utilities & green energy
- Sewer: Septic Tank
- Water: Well
- Utilities for property: Electricity Connected, Propane
Community & neighborhood
Security
- Security features: Smoke Detector(s), Carbon Monoxide Detector(s)
Location
- Region: Norfolk
Other
Other facts
- Price range: $468.5K - $468.5K
- Road surface type: Gravel
Price history
| Date | Event | Price |
|---|---|---|
| 2/22/2024 | Sold | $468,500-4.4%$117/sqft |
Source: Norfolk BOR #230635 Report a problem | ||
| 1/7/2024 | Pending sale | $489,900$122/sqft |
Source: Norfolk BOR #230635 Report a problem | ||
| 10/5/2023 | Listed for sale | $489,900+68.9%$122/sqft |
Source: Norfolk BOR #230635 Report a problem | ||
| 9/23/2019 | Sold | $290,000-3.3%$72/sqft |
Source: Norfolk BOR #190313 Report a problem | ||
| 8/6/2019 | Pending sale | $299,900$75/sqft |
Source: Real Living Advantage Real Estate #190313 Report a problem | ||
Public tax history
| Year | Property taxes | Tax assessment |
|---|---|---|
| 2024 | $2,760 -38.5% | $353,400 |
| 2023 | $4,490 +10.5% | $353,400 +14.8% |
| 2022 | $4,062 +8.4% | $307,810 +9.1% |
Find assessor info on the county website
Neighborhood: 68701
Nearby schools
GreatSchools rating
- 6/10Stanton Elementary SchoolGrades: PK-6Distance: 5.8 mi
- 5/10Stanton High SchoolGrades: 7-12Distance: 5.4 mi
Get pre-qualified for a loan
At Zillow Home Loans, we can pre-qualify you in as little as 5 minutes with no impact to your credit score.An equal housing lender. NMLS #10287.
