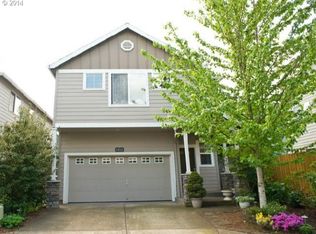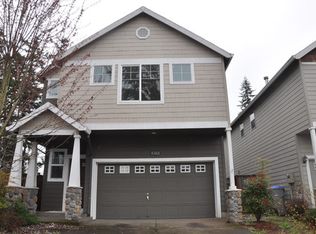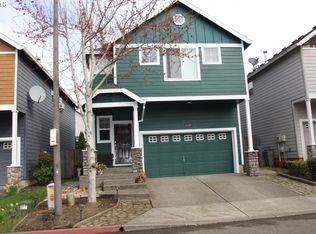Sold
$529,000
8392 SW Colton Ln, Tigard, OR 97224
3beds
1,670sqft
Residential, Single Family Residence
Built in 2004
2,613.6 Square Feet Lot
$518,000 Zestimate®
$317/sqft
$2,769 Estimated rent
Home value
$518,000
$492,000 - $544,000
$2,769/mo
Zestimate® history
Loading...
Owner options
Explore your selling options
What's special
Like new and updated from top to bottom!! This Tigard craftsman has been tastefully remodeled throughout. Brand new luxury vinyl flooring on main. Kitchen features quartz, island, stainless steel appliances, pantry, and stunning ceramic mosaic backsplash. Primary suite with vaulted ceilings, walk-in closet, and en-suite. Spacious great room with slider that opens to professionally landscaped fully fenced backyard. Conveniently location in close proximity to schools, parks, gyms, shops, and restaurants. Don't miss this move in ready home!
Zillow last checked: 8 hours ago
Listing updated: October 26, 2023 at 08:03am
Listed by:
Chaley McVay 360-241-5056,
Redfin
Bought with:
Kenneth Becket, 200312163
Coldwell Banker Bain
Source: RMLS (OR),MLS#: 23329751
Facts & features
Interior
Bedrooms & bathrooms
- Bedrooms: 3
- Bathrooms: 3
- Full bathrooms: 2
- Partial bathrooms: 1
- Main level bathrooms: 1
Primary bedroom
- Level: Upper
Bedroom 2
- Level: Upper
Bedroom 3
- Level: Upper
Dining room
- Level: Main
Kitchen
- Features: Dishwasher, Island, Microwave, Pantry, Free Standing Range, Free Standing Refrigerator, Quartz
- Level: Main
Living room
- Level: Main
Heating
- Forced Air
Cooling
- Central Air
Appliances
- Included: Dishwasher, Disposal, Free-Standing Range, Free-Standing Refrigerator, Microwave, Stainless Steel Appliance(s)
- Laundry: Laundry Room
Features
- High Ceilings, Quartz, Vaulted Ceiling(s), Kitchen Island, Pantry
- Flooring: Vinyl, Wall to Wall Carpet
- Windows: Double Pane Windows, Vinyl Frames
- Basement: Crawl Space
Interior area
- Total structure area: 1,670
- Total interior livable area: 1,670 sqft
Property
Parking
- Total spaces: 2
- Parking features: Driveway, Garage Door Opener, Attached
- Attached garage spaces: 2
- Has uncovered spaces: Yes
Accessibility
- Accessibility features: Garage On Main, Accessibility
Features
- Levels: Two
- Stories: 2
- Patio & porch: Patio, Porch
- Fencing: Fenced
Lot
- Size: 2,613 sqft
- Features: Level, SqFt 0K to 2999
Details
- Additional structures: ToolShed
- Parcel number: R2124948
Construction
Type & style
- Home type: SingleFamily
- Architectural style: Craftsman
- Property subtype: Residential, Single Family Residence
Materials
- Cement Siding
- Roof: Composition
Condition
- Updated/Remodeled
- New construction: No
- Year built: 2004
Utilities & green energy
- Gas: Gas
- Sewer: Public Sewer
- Water: Public
- Utilities for property: Cable Connected
Community & neighborhood
Location
- Region: Tigard
Other
Other facts
- Listing terms: Cash,Conventional,FHA,VA Loan
- Road surface type: Paved
Price history
| Date | Event | Price |
|---|---|---|
| 10/13/2023 | Sold | $529,000$317/sqft |
Source: | ||
| 9/14/2023 | Pending sale | $529,000$317/sqft |
Source: | ||
| 9/5/2023 | Listed for sale | $529,000+42.2%$317/sqft |
Source: | ||
| 9/8/2017 | Sold | $371,900$223/sqft |
Source: | ||
| 7/20/2017 | Pending sale | $371,900$223/sqft |
Source: Redfin #17420113 | ||
Public tax history
| Year | Property taxes | Tax assessment |
|---|---|---|
| 2025 | $5,151 +15.3% | $275,580 +8.3% |
| 2024 | $4,469 -8.3% | $254,510 -8.1% |
| 2023 | $4,873 +3% | $276,860 +3% |
Find assessor info on the county website
Neighborhood: Durham Road
Nearby schools
GreatSchools rating
- 5/10Durham Elementary SchoolGrades: PK-5Distance: 0.2 mi
- 5/10Twality Middle SchoolGrades: 6-8Distance: 0.8 mi
- 4/10Tigard High SchoolGrades: 9-12Distance: 0.3 mi
Schools provided by the listing agent
- Elementary: Durham
- Middle: Twality
- High: Tigard
Source: RMLS (OR). This data may not be complete. We recommend contacting the local school district to confirm school assignments for this home.
Get a cash offer in 3 minutes
Find out how much your home could sell for in as little as 3 minutes with a no-obligation cash offer.
Estimated market value
$518,000
Get a cash offer in 3 minutes
Find out how much your home could sell for in as little as 3 minutes with a no-obligation cash offer.
Estimated market value
$518,000


