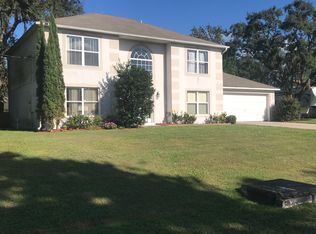Absolutely Beautiful 3 bedroom, 2 bath, 2 car garage with a stunning pool and water view! The home backs up to mature oaks, no neighbors and a serene setting! This house is situated on over 15,000 square feet of lush grass and landscaping. Walk through your grand double door entry to the rich look of wood flooring, with natural light shining through the triple french doors! The large master suite opens up into a gorgeous master bathroom with a magnificent walk-in shower and garden tub! There's plenty of room for all of your clothing with His and Her walk in closets too. The large kitchen is perfect for cooking and entertaining and the over-sized walk-in pantry is roomy enough for all your cooking needs. There are two additional over-sized bedrooms and a full bathroom that opens up into the stunning pool area and large patio! Make this beautifully maintained and exquisite home yours! It won't last long so schedule your visit and make an offer!
This property is off market, which means it's not currently listed for sale or rent on Zillow. This may be different from what's available on other websites or public sources.
