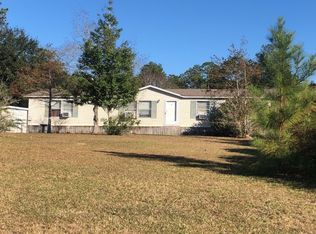Sold
Price Unknown
8392 Ellis Rd, Pass Christian, MS 39571
3beds
1,492sqft
Single Family Residence, Residential
Built in 2003
1.86 Acres Lot
$247,100 Zestimate®
$--/sqft
$1,728 Estimated rent
Home value
$247,100
$235,000 - $259,000
$1,728/mo
Zestimate® history
Loading...
Owner options
Explore your selling options
What's special
LOOKING FOR QUIET COUNTRY LIVING??? YOU MUST SEE THIS ONE!!! YOUR VERY OWN MINI FARM! ALMOST 2 ACRES WITH STOCKED POND, 3 BR 2 BTH ACADIAN STYLE HOME WITH FRONT PORCH, COVERED REAR PATIO, DOUBLE GARAGE, UPDATED IN 2023 WITH ENGINEERED WOOD FLOORS, NEW PRIMARY BATH WITH DOUBLE VANITIES, HUGE SHOWER, HALL BATH UPDATE WITH NEW VANITY AND NEW FLOORS, COZY FIREPLACE IN LIVING ROOM WITH VAULTED CEILINGS. BACK YARD HAS CHICKEN COUP, RAISED GARDEN BEDS, ALL NEW STAINLESS APPLIANCES IN 2023, WILDLIFE GALORE!!! NO FLOOD ZONE! STORAGE (SHE SHED) BUILDING TOO!
Zillow last checked: 8 hours ago
Listing updated: January 28, 2026 at 12:05pm
Listed by:
Sharon Hebert,
Sharon Hebert & Associates
Bought with:
NON-MEMBER LICENSEE
NON-MEMBER OFFICE
Source: ROAM MLS,MLS#: 2025006145
Facts & features
Interior
Bedrooms & bathrooms
- Bedrooms: 3
- Bathrooms: 2
- Full bathrooms: 2
Primary bedroom
- Features: Ceiling Fan(s)
- Level: First
- Area: 175.5
- Width: 13
Bedroom 1
- Level: First
- Area: 116.15
- Width: 10.1
Bedroom 2
- Level: First
- Area: 116.15
- Width: 10.1
Primary bathroom
- Features: Double Vanity, Walk-In Closet(s), Shower Only
Dining room
- Level: First
- Area: 182.85
Kitchen
- Features: Stone Counters
- Level: First
- Area: 102.11
Living room
- Level: First
- Area: 316.68
Heating
- Central, Electric
Cooling
- Central Air, Ceiling Fan(s)
Appliances
- Included: Elec Stove Con, Ice Maker, Dishwasher, Microwave, Range/Oven, Refrigerator, Electric Water Heater, Range Hood, Stainless Steel Appliance(s)
- Laundry: Electric Dryer Hookup, Washer Hookup, Inside, Washer/Dryer Hookups
Features
- Ceiling Varied Heights, Vaulted Ceiling(s)
- Flooring: Ceramic Tile, Wood
- Number of fireplaces: 1
- Fireplace features: Wood Burning
Interior area
- Total structure area: 2,521
- Total interior livable area: 1,492 sqft
Property
Parking
- Total spaces: 2
- Parking features: 2 Cars Park, Garage, Gravel, Garage Door Opener
- Has garage: Yes
Features
- Stories: 1
- Patio & porch: Covered, Porch, Patio
- Exterior features: Lighting
- Fencing: Partial
- Waterfront features: Lake Front
Lot
- Size: 1.86 Acres
Details
- Additional structures: Storage
- Parcel number: 0510E01018000
- Special conditions: Standard
Construction
Type & style
- Home type: SingleFamily
- Architectural style: Acadian
- Property subtype: Single Family Residence, Residential
Materials
- Vinyl Siding, Metal Const
- Foundation: Slab
- Roof: Metal
Condition
- New construction: No
- Year built: 2003
Utilities & green energy
- Gas: None
- Sewer: Mechan. Sewer
- Water: Individual Water/Well
- Utilities for property: Cable Connected
Community & neighborhood
Security
- Security features: Smoke Detector(s)
Community
- Community features: Medical Facilities, Shopping/Mall
Location
- Region: Pass Christian
- Subdivision: Rural Tract (no Subd)
Other
Other facts
- Listing terms: Cash,Conventional,FHA,FMHA/Rural Dev,VA Loan
Price history
| Date | Event | Price |
|---|---|---|
| 1/26/2026 | Sold | -- |
Source: | ||
| 11/14/2025 | Pending sale | $254,900$171/sqft |
Source: | ||
| 5/14/2025 | Price change | $254,900-1.9%$171/sqft |
Source: | ||
| 4/6/2025 | Listed for sale | $259,900+51.1%$174/sqft |
Source: | ||
| 7/7/2023 | Sold | -- |
Source: MLS United #4037691 Report a problem | ||
Public tax history
| Year | Property taxes | Tax assessment |
|---|---|---|
| 2024 | $1,641 | $16,108 |
| 2023 | -- | -- |
| 2022 | $1,060 -1.5% | $10,401 -90% |
Find assessor info on the county website
Neighborhood: 39571
Nearby schools
GreatSchools rating
- 7/10Delisle Elementary SchoolGrades: PK-5Distance: 4.3 mi
- 7/10Pass Christian Middle SchoolGrades: 6-8Distance: 6.8 mi
- 9/10Pass Christian High SchoolGrades: 9-12Distance: 6.8 mi
Schools provided by the listing agent
- District: Harrison County
Source: ROAM MLS. This data may not be complete. We recommend contacting the local school district to confirm school assignments for this home.
Sell for more on Zillow
Get a Zillow Showcase℠ listing at no additional cost and you could sell for .
$247,100
2% more+$4,942
With Zillow Showcase(estimated)$252,042
