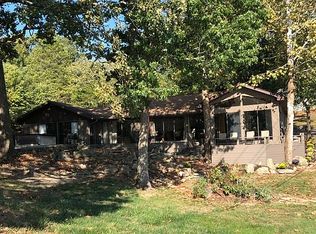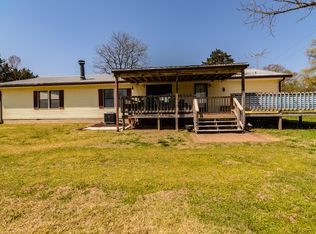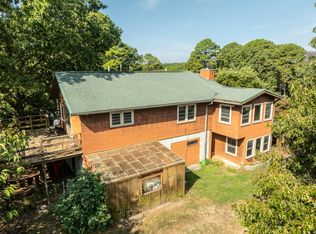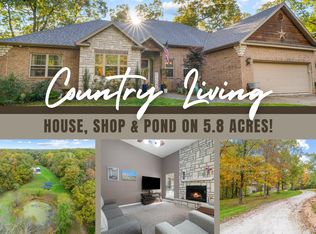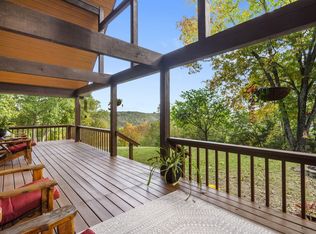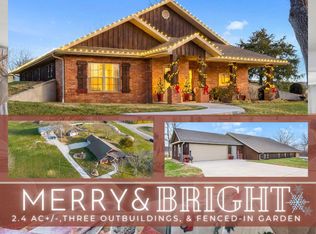29.7 ACRES CHARMING LAKEFRONT RETREAT with Endless Potential is TURNKEY including all furnishings. This stunning 3-bedroom, 4-bathroom property was formerly designed to be a bed and breakfast and offers the perfect blend of comfort and tranquility. Each bedroom comes with its own private ensuite, ensuring a luxurious and private retreat for all. The spacious formal dining area is ideal for gatherings, while the breakfast nook provides a cozy space to enjoy your morning coffee. The kitchen features a large island, perfect for meal prep and entertaining. Relax in the heated and cooled sunroom or step out onto the large deck to enjoy the serene lake views.This property boasts lakefront access and great views of the Flat Creek arm of Table Rock Lake, offering excellent fishing opportunities and beautiful wildlife sightings right outside your door. The Flat Creek Restaurant and resort is just around the corner. Sitting on a private 29.7 acres, this property offers unmatched privacy and serenity. Whether you're enjoying the outdoors or storing your lake toys and yard gear, the large outbuilding provides ample space for all your needs. Make this one-of-a-kind property your family compound or a new home or investment opportunity. Experience nature, privacy, and lakefront living like never before! Perfect property for a charming Bed & Breakfast or Airbnb when fully approved by Planning & Zoning!
Active
$599,900
8391 State Hwy 173, Cape Fair, MO 65624
3beds
3,318sqft
Est.:
Single Family Residence
Built in 1992
29.7 Acres Lot
$576,800 Zestimate®
$181/sqft
$-- HOA
What's special
Lakefront retreatSerene lake viewsLarge deckHeated and cooled sunroomPrivate ensuiteBreakfast nookLakefront access
- 281 days |
- 825 |
- 28 |
Zillow last checked: 8 hours ago
Listing updated: August 14, 2025 at 01:37pm
Listed by:
Carolyn S. Mayhew 417-319-6955,
Mayhew Realty Group LLC
Source: SOMOMLS,MLS#: 60288724
Tour with a local agent
Facts & features
Interior
Bedrooms & bathrooms
- Bedrooms: 3
- Bathrooms: 4
- Full bathrooms: 4
Rooms
- Room types: Master Bedroom, Pantry, Sun Room, Workshop
Heating
- Central, Propane
Cooling
- Central Air, Ceiling Fan(s)
Appliances
- Included: Dishwasher, Free-Standing Electric Oven, Dryer, Microwave, Refrigerator, Electric Water Heater
- Laundry: Main Level, W/D Hookup
Features
- Granite Counters, Walk-In Closet(s), Walk-in Shower
- Flooring: Hardwood, Carpet, Vinyl, Tile
- Windows: Window Coverings, Double Pane Windows
- Has basement: No
- Has fireplace: Yes
- Fireplace features: Living Room, Propane
Interior area
- Total structure area: 3,318
- Total interior livable area: 3,318 sqft
- Finished area above ground: 3,318
- Finished area below ground: 0
Property
Parking
- Total spaces: 2
- Parking features: Additional Parking, Gated, Garage Faces Rear
- Attached garage spaces: 2
Features
- Levels: One
- Stories: 1
- Patio & porch: Deck
- Has spa: Yes
- Spa features: Bath
- Has view: Yes
- View description: Lake, Water
- Has water view: Yes
- Water view: Lake,Water
- Waterfront features: Waterfront, Lake Front
Lot
- Size: 29.7 Acres
- Features: Acreage, Wooded/Cleared Combo, Waterfront
Details
- Additional structures: Outbuilding, Shed(s)
- Parcel number: 098.034002007005.000
Construction
Type & style
- Home type: SingleFamily
- Architectural style: Ranch
- Property subtype: Single Family Residence
Materials
- Vinyl Siding
- Roof: Composition
Condition
- Year built: 1992
Utilities & green energy
- Sewer: Septic Tank
- Water: Private
Community & HOA
Community
- Security: Smoke Detector(s)
- Subdivision: N/A
Location
- Region: Cape Fair
Financial & listing details
- Price per square foot: $181/sqft
- Tax assessed value: $150,200
- Annual tax amount: $1,390
- Date on market: 3/8/2025
- Listing terms: Cash,VA Loan,FHA,Conventional
- Road surface type: Chip And Seal, Asphalt
Estimated market value
$576,800
$548,000 - $606,000
$2,163/mo
Price history
Price history
| Date | Event | Price |
|---|---|---|
| 6/30/2025 | Price change | $599,900-7.7%$181/sqft |
Source: | ||
| 5/7/2025 | Price change | $650,000-3.7%$196/sqft |
Source: | ||
| 4/4/2025 | Price change | $675,000-2.9%$203/sqft |
Source: | ||
| 3/8/2025 | Listed for sale | $695,000$209/sqft |
Source: | ||
Public tax history
Public tax history
| Year | Property taxes | Tax assessment |
|---|---|---|
| 2024 | $1,390 +0.1% | $28,380 |
| 2023 | $1,388 | $28,380 |
| 2022 | -- | $28,380 |
Find assessor info on the county website
BuyAbility℠ payment
Est. payment
$3,402/mo
Principal & interest
$2947
Property taxes
$245
Home insurance
$210
Climate risks
Neighborhood: 65624
Nearby schools
GreatSchools rating
- 8/10Reeds Spring Elementary SchoolGrades: 2-4Distance: 6.9 mi
- 3/10Reeds Spring Middle SchoolGrades: 7-8Distance: 7.4 mi
- 5/10Reeds Spring High SchoolGrades: 9-12Distance: 7.5 mi
Schools provided by the listing agent
- Elementary: Reeds Spring
- Middle: Reeds Spring
- High: Reeds Spring
Source: SOMOMLS. This data may not be complete. We recommend contacting the local school district to confirm school assignments for this home.
- Loading
- Loading
