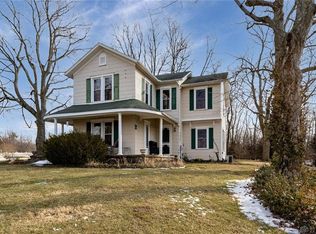Location ~ Location ~ Conveniently located outside of town, nestled down a long driveway sits your maintenance free, brick ranch style home on a 1.75 Acre lot w/ a full partially finished bsmt. 3 bedroom, 2 full baths In Vandalia Butler School District. You will enjoy the large living room w/ beautiful hardwood flooring w/ a large picture window that overlooks the gorgeous evening sunsets each day looking over the neighbors pond. Huge kitchen w/ all new stainless appliances, canned lighting w/ window over the sink and a stone fireplace that separates the kitchen/dining area to the family room with double doors that lead to the screened in patio. The lower level offers huge space for about anything.. Partial finished bsmt area includes canned lighting, wbfp and plenty of outlets. Perfect for a home office or theatre room. Laundry hook up on the main floor is a +. We have older aluminum windows throughout, however we have a partially fenced in yard for your 2 or 4 legged kids. Call today as we look fwd to the opportunity to work w/ you ~
This property is off market, which means it's not currently listed for sale or rent on Zillow. This may be different from what's available on other websites or public sources.
