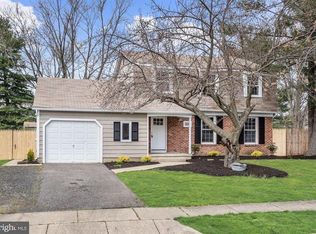Back on the Market, buyer backed out. Welcome home to this beautifully updated Raleigh model. You will be delighted when you enter through the foyer with laminate floors and crown molding throughout the first floor. The large formal living room offers plenty of sunlight and is ideal for entertaining. The formal dining room is perfect for your family dinners and features lovely french doors that lead into the beautiful 3 season 12X30 sun room for your enjoyment. You will love the updated kitchen with recessed lighting, updated appliances, granite counters, tile back splash, beautiful laminate floors and cabinets galore. The spacious family room features a wood burning fireplace and access to the updated powder room, large laundry room with lots of cabinets and counters and 2 car garage with insulated doors, work bench, cabinets and plenty of attic space. Upstairs you will find the large master bedroom suite with his and hers closets and updated full bathroom. There are 3 additional spacious bedrooms with great closet space and an updated hall bathroom. The finished basement offers plenty of room for family fun with pool table and bar included. Now step outside onto the deck and enjoy some summer fun with an in-ground swimming pool with 6 yr old liner, newer motor, and industrial filter timer. This home has so much to offer: Freshly painted, mostly Anderson windows, beautiful hardwood under the carpets, 90% energy efficient HVAC 7 yrs old, tankless water heater, and newer roof. This energy efficient home has been fully insulated from top to bottom, including the 4 foot crawl space. The solar panels are paid for and included in the sale with the benefit of a $4-$10 monthly electric bill. NO lease to assume.Schedule your private tour today.
This property is off market, which means it's not currently listed for sale or rent on Zillow. This may be different from what's available on other websites or public sources.

