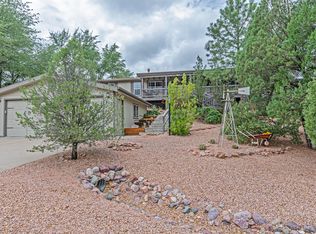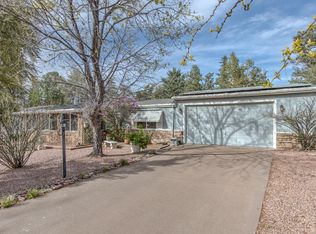Closed
$353,000
839 W Overland Rd, Payson, AZ 85541
2beds
1,534sqft
Manufactured Home
Built in 1991
8,276.4 Square Feet Lot
$361,900 Zestimate®
$230/sqft
$2,165 Estimated rent
Home value
$361,900
$311,000 - $423,000
$2,165/mo
Zestimate® history
Loading...
Owner options
Explore your selling options
What's special
Woodland Meadows III homeowners enjoy access to the private community pond with a walking path and fishing! This home is exceptionally well maintained and all of the big ticket items have been done for you! Roof is less than a year old, new luxury vinyl plank flooring, interior paint, newer ss fridge and LG washer/dryer, remodeled guest bathroom plus a/c and hot water replaced 4 years ago. You'll appreciate all of the open living spaces and vaulted ceilings for an open feel in the main living area. Covered patio across the back of the home opens onto a fully fenced yard with a wonderful greenhouse and even some distant mountain views! In addition to the 2 bedrooms in the main house, there is an additional room off the garage that can be used for storage, workshop, she Shed or whatever you need. Cute butcher block counter and cabinets in dining area for coffee bar or serving buffet. Lots of little extras include electric fireplace in LR, covered front patio, ceiling fans throughout, wooden shades, security screen doors, loads of kitchen cabinets. and as a bonus, Seller is leaving both 65'' flat screen TV's. You'll want to be sure your buyers see this great home.
Zillow last checked: 8 hours ago
Listing updated: September 20, 2024 at 11:48am
Listed by:
Jennifer L Kiley,
INTEGRA HOMES AND LAND - A
Source: CAAR,MLS#: 90706
Facts & features
Interior
Bedrooms & bathrooms
- Bedrooms: 2
- Bathrooms: 2
- Full bathrooms: 1
- 3/4 bathrooms: 1
Heating
- Electric, Forced Air, Propane
Cooling
- Central Air
Appliances
- Included: Dryer, Washer
- Laundry: Laundry Room
Features
- Kitchen-Dining Combo, Vaulted Ceiling(s), Master Main Floor
- Flooring: Wood, Vinyl
- Has basement: No
Interior area
- Total structure area: 1,534
- Total interior livable area: 1,534 sqft
Property
Parking
- Total spaces: 2
- Parking features: Garage Door Opener, Attached
- Attached garage spaces: 2
Features
- Levels: One
- Stories: 1
- Patio & porch: Covered, Patio, Covered Patio
- Exterior features: Storage
- Fencing: Wood
- Has view: Yes
- View description: Mountain(s)
Lot
- Size: 8,276 sqft
- Dimensions: 80.59 x 103.89 x 70.01 x 109.95
- Features: Landscaped, Sprinklers In Front, Many Trees
Details
- Additional structures: Workshop, Greenhouse, Storage/Utility Shed
- Parcel number: 30401242
- Zoning: R1-8-MH
Construction
Type & style
- Home type: MobileManufactured
- Architectural style: Single Level
- Property subtype: Manufactured Home
Materials
- Wood Frame, Wood Siding
- Roof: Asphalt
Condition
- Year built: 1991
Community & neighborhood
Community
- Community features: Rental Restrictions
Location
- Region: Payson
- Subdivision: Woodland Meadows 3
HOA & financial
HOA
- Has HOA: Yes
- HOA fee: $175 annually
Other
Other facts
- Listing terms: Cash,Conventional,FHA,VA Loan
- Road surface type: Asphalt
Price history
| Date | Event | Price |
|---|---|---|
| 8/29/2024 | Sold | $353,000+1.1%$230/sqft |
Source: | ||
| 7/30/2024 | Pending sale | $349,000$228/sqft |
Source: | ||
| 7/29/2024 | Price change | $349,000-4.4%$228/sqft |
Source: | ||
| 7/23/2024 | Listed for sale | $365,000$238/sqft |
Source: | ||
| 7/13/2024 | Pending sale | $365,000$238/sqft |
Source: | ||
Public tax history
| Year | Property taxes | Tax assessment |
|---|---|---|
| 2025 | $1,310 +3.6% | $14,143 -6.1% |
| 2024 | $1,264 +3.5% | $15,059 |
| 2023 | $1,222 +1.3% | -- |
Find assessor info on the county website
Neighborhood: 85541
Nearby schools
GreatSchools rating
- 5/10Julia Randall Elementary SchoolGrades: PK,2-5Distance: 0.6 mi
- NAPayson Center for Success - OnlineGrades: 7-12Distance: 0.6 mi
- 2/10Payson High SchoolGrades: 9-12Distance: 0.5 mi


