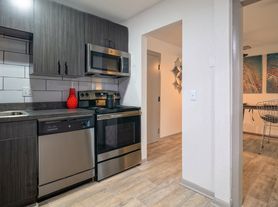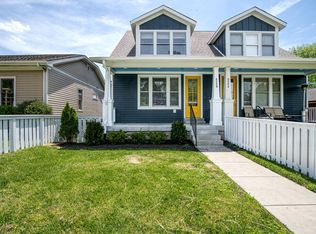Beautiful home close to restaurants/nightlife/downtown. The open floor plan features a kitchen with a gas stove and leathered granite countertops. Solid surface flooring throughout, first floor has concrete flooring, while the second and third levels have hardwoods. Equipped with high-efficiency appliances, app-controlled HVAC, Nest thermostats, a tankless water heater, and LED lighting. The primary suite includes a walk-in shower with a seating area. Don't miss this great opportunity! 2 car garage makes for easy access in all weather conditions and secure parking. FURNISHED option available for $2800/mo.
Townhouse for rent
$2,600/mo
839 Vibe Pl, Nashville, TN 37216
3beds
1,582sqft
Price may not include required fees and charges.
Townhouse
Available now
Cats, dogs OK
Central air, electric, ceiling fan
In unit laundry
2 Attached garage spaces parking
Electric, central
What's special
- 173 days |
- -- |
- -- |
Travel times
Looking to buy when your lease ends?
Consider a first-time homebuyer savings account designed to grow your down payment with up to a 6% match & a competitive APY.
Facts & features
Interior
Bedrooms & bathrooms
- Bedrooms: 3
- Bathrooms: 3
- Full bathrooms: 3
Heating
- Electric, Central
Cooling
- Central Air, Electric, Ceiling Fan
Appliances
- Included: Dishwasher, Dryer, Microwave, Oven, Range, Refrigerator, Washer
- Laundry: In Unit
Features
- Ceiling Fan(s), Extra Closets, Smart Thermostat
- Flooring: Concrete, Wood
Interior area
- Total interior livable area: 1,582 sqft
Property
Parking
- Total spaces: 2
- Parking features: Attached, Covered
- Has attached garage: Yes
- Details: Contact manager
Features
- Stories: 3
- Exterior features: Ceiling Fan(s), Extra Closets, Flooring: Concrete, Flooring: Wood, Garage Door Opener, Garage Faces Rear, Heating system: Central, Heating: Electric, Smart Lock(s), Smart Thermostat, Sprinkler System
Details
- Parcel number: 072063H02600CO
Construction
Type & style
- Home type: Townhouse
- Property subtype: Townhouse
Condition
- Year built: 2019
Building
Management
- Pets allowed: Yes
Community & HOA
Location
- Region: Nashville
Financial & listing details
- Lease term: Other
Price history
| Date | Event | Price |
|---|---|---|
| 7/29/2025 | Sold | $575,000-4.2%$363/sqft |
Source: | ||
| 6/26/2025 | Contingent | $599,900$379/sqft |
Source: | ||
| 5/22/2025 | Listed for rent | $2,600+13.3%$2/sqft |
Source: RealTracs MLS as distributed by MLS GRID #2889775 | ||
| 4/7/2025 | Price change | $599,900-7.7%$379/sqft |
Source: | ||
| 1/14/2025 | Price change | $650,000-7%$411/sqft |
Source: | ||

