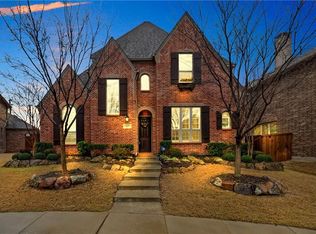Sold on 12/16/24
Price Unknown
839 Twilight Rd, Allen, TX 75013
4beds
3,205sqft
Single Family Residence
Built in 2011
5,445 Square Feet Lot
$699,300 Zestimate®
$--/sqft
$3,342 Estimated rent
Home value
$699,300
$657,000 - $741,000
$3,342/mo
Zestimate® history
Loading...
Owner options
Explore your selling options
What's special
Stunning home in desirable Starcreek neighborhood in West Allen. This beautiful home offers hand-scraped hardwoods downstairs, with custom wainscoating, paneling, chandeliers, wood faux beams & more. As you walk up the steps they lead you into the home & you are greeted by an open foyer with an amazing view of the study with privacy french doors, a graceful dining room, & a kitchen almost too beautiful to cook in, but wait it's not only beautiful it's functional, offering double ovens, 5 burner gas cooktop with ventahood, granite countertops, a pantry and casual dining space. The living room is open to the kitchen area & offers a great space for guests to flow in and out of, a wall of windows, cozy stone fireplace and built-ins. The luxurious master bedroom will make you feel like you're in a five star boutique hotel, with wainscoating, a bWe haven't even gone upstairs yet! Upstairs 3 bedrooms all nicely appointed, a jack n jill bath,
Zillow last checked: 8 hours ago
Listing updated: December 17, 2024 at 07:13pm
Listed by:
Bernice Maez 0507522 214-705-7705,
Vivo Realty 214-705-7705
Bought with:
Christie Thornton
RE/MAX Four Corners
Source: NTREIS,MLS#: 20778237
Facts & features
Interior
Bedrooms & bathrooms
- Bedrooms: 4
- Bathrooms: 4
- Full bathrooms: 3
- 1/2 bathrooms: 1
Primary bedroom
- Features: Dual Sinks, Double Vanity, En Suite Bathroom, Jetted Tub, Linen Closet, Separate Shower, Walk-In Closet(s)
- Level: First
- Dimensions: 15 x 15
Bedroom
- Level: Second
- Dimensions: 13 x 12
Bedroom
- Level: Second
- Dimensions: 14 x 11
Bedroom
- Level: Second
- Dimensions: 12 x 12
Breakfast room nook
- Features: Eat-in Kitchen
- Level: First
- Dimensions: 12 x 8
Dining room
- Level: First
- Dimensions: 11 x 11
Game room
- Level: Second
- Dimensions: 17 x 16
Kitchen
- Features: Built-in Features, Dual Sinks, Eat-in Kitchen, Granite Counters, Pantry
- Level: First
- Dimensions: 14 x 10
Living room
- Level: First
- Dimensions: 18 x 18
Office
- Level: First
- Dimensions: 12 x 11
Utility room
- Features: Built-in Features
- Level: First
Heating
- Central, Electric, Fireplace(s)
Cooling
- Central Air, Ceiling Fan(s), Electric
Appliances
- Included: Double Oven, Dishwasher, Electric Oven, Gas Cooktop, Disposal, Gas Water Heater, Microwave, Vented Exhaust Fan, Wine Cooler
Features
- Wet Bar, Chandelier, Decorative/Designer Lighting Fixtures, Double Vanity, Eat-in Kitchen, Granite Counters, High Speed Internet, Pantry, Paneling/Wainscoting, Cable TV, Vaulted Ceiling(s), Natural Woodwork, Walk-In Closet(s), Wired for Sound
- Flooring: Carpet, Ceramic Tile, Hardwood
- Has basement: No
- Number of fireplaces: 1
- Fireplace features: Gas Starter, Living Room, Stone
Interior area
- Total interior livable area: 3,205 sqft
Property
Parking
- Total spaces: 2
- Parking features: Alley Access, Door-Multi, Epoxy Flooring, Garage Faces Rear
- Attached garage spaces: 2
Features
- Levels: Two
- Stories: 2
- Patio & porch: Covered
- Pool features: None
- Fencing: Wood
Lot
- Size: 5,445 sqft
- Features: Interior Lot, Landscaped, Subdivision, Sprinkler System, Few Trees
Details
- Parcel number: R1004500Q02501
Construction
Type & style
- Home type: SingleFamily
- Architectural style: Traditional,Detached
- Property subtype: Single Family Residence
Materials
- Brick
- Foundation: Slab
- Roof: Composition
Condition
- Year built: 2011
Utilities & green energy
- Sewer: Public Sewer
- Water: Public
- Utilities for property: Electricity Available, Electricity Connected, Natural Gas Available, Phone Available, Sewer Available, Separate Meters, Underground Utilities, Water Available, Cable Available
Green energy
- Energy efficient items: Rain/Freeze Sensors
Community & neighborhood
Security
- Security features: Security System Leased, Security System, Smoke Detector(s), Security Lights
Community
- Community features: Curbs, Sidewalks
Location
- Region: Allen
- Subdivision: Starcreek Ph Four
HOA & financial
HOA
- Has HOA: Yes
- HOA fee: $400 quarterly
- Services included: All Facilities, Association Management
- Association name: Spectrum
- Association phone: 972-992-3444
Other
Other facts
- Listing terms: Cash,Conventional,FHA,VA Loan
Price history
| Date | Event | Price |
|---|---|---|
| 12/16/2024 | Sold | -- |
Source: NTREIS #20778237 Report a problem | ||
| 12/3/2024 | Pending sale | $725,000$226/sqft |
Source: NTREIS #20778237 Report a problem | ||
| 11/19/2024 | Contingent | $725,000$226/sqft |
Source: NTREIS #20778237 Report a problem | ||
| 11/14/2024 | Listed for sale | $725,000-2.7%$226/sqft |
Source: NTREIS #20778237 Report a problem | ||
| 11/14/2024 | Listing removed | $745,000$232/sqft |
Source: NTREIS #20745157 Report a problem | ||
Public tax history
| Year | Property taxes | Tax assessment |
|---|---|---|
| 2025 | -- | $629,617 +6.1% |
| 2024 | $9,141 +10.4% | $593,694 +9.9% |
| 2023 | $8,282 -9.8% | $540,385 +10% |
Find assessor info on the county website
Neighborhood: Starcreek
Nearby schools
GreatSchools rating
- 10/10Jenny Preston Elementary SchoolGrades: PK-6Distance: 0.3 mi
- 9/10Walter & Lois Curtis Middle SchoolGrades: 7-8Distance: 2.9 mi
- 8/10Allen High SchoolGrades: 9-12Distance: 2 mi
Schools provided by the listing agent
- Elementary: Jenny Preston
- Middle: Curtis
- High: Allen
- District: Allen ISD
Source: NTREIS. This data may not be complete. We recommend contacting the local school district to confirm school assignments for this home.
Get a cash offer in 3 minutes
Find out how much your home could sell for in as little as 3 minutes with a no-obligation cash offer.
Estimated market value
$699,300
Get a cash offer in 3 minutes
Find out how much your home could sell for in as little as 3 minutes with a no-obligation cash offer.
Estimated market value
$699,300
