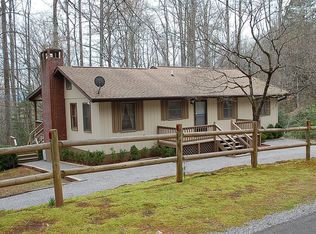Here's a Charming Chalet-style home in Trimont Mountain Estates that would be great for a vacation getaway home, but has been used in the past as a year-round home. Extremely well kept and loved by one family, this home features a bedroom and bath on the main level, and two larger bedrooms and bath upstairs. The front upstairs bedroom has a private balcony and also a cedar lined closet. The open living, dining and kitchen area features a wood burning fireplace and plenty of windows to bring in natural light. A low maintenance lot with a stream running around, and paved road access completes this delightful listing.
This property is off market, which means it's not currently listed for sale or rent on Zillow. This may be different from what's available on other websites or public sources.

