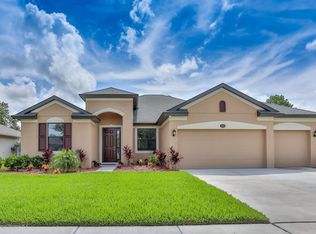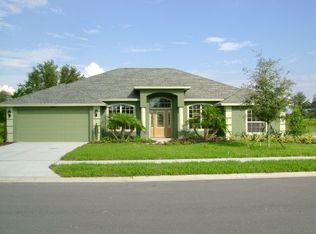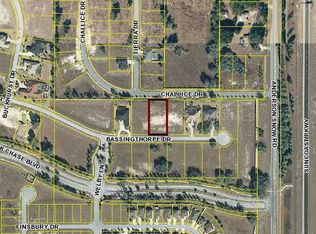Sold for $517,900 on 04/18/23
$517,900
839 Tierra Dr, Spring Hill, FL 34609
4beds
3baths
2,810sqft
Unknown
Built in 2023
-- sqft lot
$-- Zestimate®
$184/sqft
$2,682 Estimated rent
Home value
Not available
Estimated sales range
Not available
$2,682/mo
Zestimate® history
Loading...
Owner options
Explore your selling options
What's special
839 Tierra Dr, Spring Hill, FL 34609 contains 2,810 sq ft and was built in 2023. It contains 4 bedrooms and 3 bathrooms. This home last sold for $517,900 in April 2023.
The Rent Zestimate for this home is $2,682/mo.
Facts & features
Interior
Bedrooms & bathrooms
- Bedrooms: 4
- Bathrooms: 3
Heating
- Other
Cooling
- Other
Features
- Flooring: Tile, Carpet
Interior area
- Total interior livable area: 2,810 sqft
Property
Features
- Exterior features: Stucco, Cement / Concrete
Lot
- Size: 10,500 sqft
Details
- Parcel number: R2722318430100000360
Construction
Type & style
- Home type: Unknown
Materials
- concrete
- Foundation: Footing
- Roof: Composition
Condition
- Year built: 2023
Community & neighborhood
Location
- Region: Spring Hill
Price history
| Date | Event | Price |
|---|---|---|
| 8/14/2025 | Listing removed | $535,000$190/sqft |
Source: | ||
| 1/18/2025 | Price change | $535,000-1.5%$190/sqft |
Source: | ||
| 10/31/2024 | Price change | $543,000-1.2%$193/sqft |
Source: | ||
| 3/3/2024 | Price change | $549,8000%$196/sqft |
Source: | ||
| 10/5/2023 | Price change | $549,900-2.7%$196/sqft |
Source: | ||
Public tax history
| Year | Property taxes | Tax assessment |
|---|---|---|
| 2024 | $7,937 +544% | $528,917 +1191.6% |
| 2023 | $1,232 +99.7% | $40,950 +25% |
| 2022 | $617 | $32,760 |
Find assessor info on the county website
Neighborhood: 34609
Nearby schools
GreatSchools rating
- 6/10Suncoast Elementary SchoolGrades: PK-5Distance: 3 mi
- 5/10Powell Middle SchoolGrades: 6-8Distance: 3.1 mi
- 5/10Nature Coast Technical High SchoolGrades: PK,9-12Distance: 3.4 mi

Get pre-qualified for a loan
At Zillow Home Loans, we can pre-qualify you in as little as 5 minutes with no impact to your credit score.An equal housing lender. NMLS #10287.


