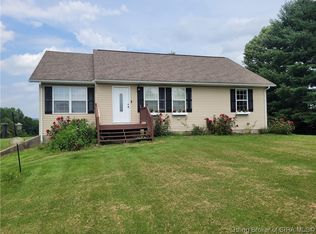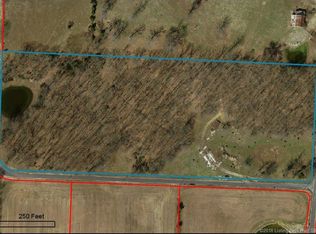Sold for $690,000 on 04/15/25
$690,000
839 Steam Engine Road SW, Corydon, IN 47112
4beds
4,054sqft
Single Family Residence
Built in 2024
1.97 Acres Lot
$700,700 Zestimate®
$170/sqft
$3,269 Estimated rent
Home value
$700,700
Estimated sales range
Not available
$3,269/mo
Zestimate® history
Loading...
Owner options
Explore your selling options
What's special
For Sale: Brand New Construction Home
839 Steam Engine Road, Corydon, IN
Welcome to modern living in a peaceful setting! This stunning new construction home is ready to welcome its first owners. Located on the charming and convenient Steam Engine Road, this home offers:
Bedrooms: 4 spacious bedrooms designed for comfort
Bathrooms: 3.5 baths, featuring beautifully tiled finishes
Kitchen: Gourmet kitchen with a large island, modern appliances, and plenty of workspace
Basement: Fully finished with a second kitchen and a safe room for added peace of mind
Garage: Attached 2-car garage
Brand-new finishes throughout
Open floor plan perfect for gatherings
A beautiful kitchen with modern appliances and stylish countertops
Spacious bedrooms with ample storage
A serene backyard to enjoy outdoor living
Pole Barn: A 64x40 versatile pole barn for storage or hobbies
Porches: Covered porch perfect for relaxing, plus a covered BBQ grilling area for outdoor entertaining
Fireplace: Cozy gas fireplace in the main living area
Convenient access to local amenities and historic downtown Corydon
3 bedrooms located on main floor, 1 bedroom located in basement with window and full bath attached
Move in and enjoy the low-maintenance lifestyle of a brand-new home.
Schedule your showing today and make this dream home yours!
Zillow last checked: 8 hours ago
Listing updated: April 15, 2025 at 10:46am
Listed by:
Lori S Short,
The Short-Bates Realty Group
Bought with:
Tammy Moore, RB14033680
Lopp Real Estate Brokers
Laurie Orkies Dunaway, RB14033696
Lopp Real Estate Brokers
Source: SIRA,MLS#: 202505727 Originating MLS: Southern Indiana REALTORS Association
Originating MLS: Southern Indiana REALTORS Association
Facts & features
Interior
Bedrooms & bathrooms
- Bedrooms: 4
- Bathrooms: 3
- Full bathrooms: 2
- 1/2 bathrooms: 1
Primary bedroom
- Description: Flooring: Carpet
- Level: First
Bedroom
- Description: Flooring: Carpet
- Level: First
Bedroom
- Description: Flooring: Carpet
- Level: First
Bedroom
- Description: Flooring: Carpet
- Level: Lower
Dining room
- Description: Flooring: Engineered Hardwood
- Level: First
Family room
- Description: With Fireplace,Flooring: Engineered Hardwood
- Level: First
Family room
- Description: Basement,Flooring: Carpet
- Level: Lower
Other
- Description: Flooring: Tile
- Level: First
Other
- Description: Flooring: Tile
- Level: Lower
Other
- Description: Flooring: Tile
- Level: First
Kitchen
- Description: With Island,Flooring: Engineered Hardwood
- Level: First
Kitchen
- Description: Located in basement,Flooring: Carpet
- Level: Lower
Office
- Description: located in basement,Flooring: Carpet
- Level: Lower
Other
- Description: Laundry Room,Flooring: Tile
- Level: Lower
Other
- Description: Laundry Room,Flooring: Tile
- Level: First
Heating
- Forced Air, Heat Pump
Cooling
- Central Air, Heat Pump
Appliances
- Included: Dishwasher, Microwave, Oven, Range, Gas Grill Connection
- Laundry: Main Level, Laundry Room
Features
- Attic, Wet Bar, Breakfast Bar, Ceramic Bath, Ceiling Fan(s), Entrance Foyer, Eat-in Kitchen, Kitchen Island, Bath in Primary Bedroom, Main Level Primary, Mud Room, Open Floorplan, Pantry, Split Bedrooms, Second Kitchen, Separate Shower, Utility Room, Vaulted Ceiling(s), Walk-In Closet(s)
- Basement: Exterior Entry,Full,Finished,Walk-Up Access,Walk-Out Access
- Number of fireplaces: 1
- Fireplace features: Insert, Gas
Interior area
- Total structure area: 4,054
- Total interior livable area: 4,054 sqft
- Finished area above ground: 2,139
- Finished area below ground: 1,915
Property
Parking
- Total spaces: 2
- Parking features: Attached, Barn, Detached, Garage, Garage Faces Side, Garage Door Opener
- Attached garage spaces: 2
- Details: Off Street
Features
- Levels: One
- Stories: 1
- Patio & porch: Covered, Patio, Porch
- Exterior features: Porch, Patio
- Has view: Yes
- View description: Park/Greenbelt, Panoramic
Lot
- Size: 1.97 Acres
- Features: Garden
Details
- Additional structures: Garage(s), Pole Barn
- Parcel number: 311303477002000007
- Zoning: Residential
- Zoning description: Residential
Construction
Type & style
- Home type: SingleFamily
- Architectural style: One Story
- Property subtype: Single Family Residence
Materials
- Hardboard, Frame, Stone, Vinyl Siding
- Foundation: Poured
- Roof: Shingle
Condition
- Resale,Under Construction
- New construction: Yes
- Year built: 2024
Utilities & green energy
- Sewer: Septic Tank
- Water: Connected, Public
Community & neighborhood
Location
- Region: Corydon
Other
Other facts
- Listing terms: Cash,Conventional,FHA,USDA Loan,VA Loan
- Road surface type: Paved
Price history
| Date | Event | Price |
|---|---|---|
| 4/15/2025 | Sold | $690,000-4.8%$170/sqft |
Source: | ||
| 2/7/2025 | Listed for sale | $724,900-6.9%$179/sqft |
Source: | ||
| 2/6/2025 | Listing removed | $779,000$192/sqft |
Source: | ||
| 1/20/2025 | Listed for sale | $779,000-2.5%$192/sqft |
Source: | ||
| 1/18/2025 | Listing removed | $799,000$197/sqft |
Source: | ||
Public tax history
Tax history is unavailable.
Neighborhood: 47112
Nearby schools
GreatSchools rating
- 7/10Corydon Intermediate SchoolGrades: 4-6Distance: 2.5 mi
- 8/10Corydon Central Jr High SchoolGrades: 7-8Distance: 2.6 mi
- 6/10Corydon Central High SchoolGrades: 9-12Distance: 2.6 mi

Get pre-qualified for a loan
At Zillow Home Loans, we can pre-qualify you in as little as 5 minutes with no impact to your credit score.An equal housing lender. NMLS #10287.

