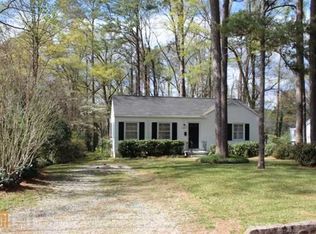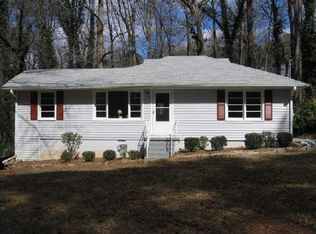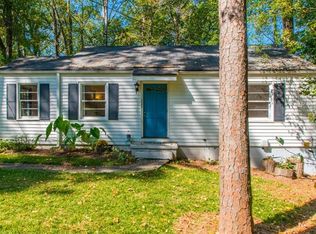MANY RECENT UPDATES TO INCLUDE SIDING, ROOF, ADDITION TO ADD A MASTER BEDROOM AND MASTER BATHROOM, WALK IN CLOSET, LARGE MASTER BEDROOM FOR AREA AND AGE OF HOME, HARDWOODS, NEW KITCHEN WITH OPEN CONCEPT, KEEPING ROOM, OFFICE WITH WINDOW AND DOOR, ADD A CLOSET AND IT COULD BE A 4 BEDROOM HOME. LIVING ROOM, DEN, KEEPING ROOM, SEP LAUNDRY, NEW DOUBLE CAR DRIVEWAY, HALL BATHROOM UPDATED, SHORT STROLL TO MEDLOCK PARK. CONVENIENT LOCATION. TURN KEY, MOVE IN AND ENJOY THE FRUITS OF ALL THE SELLERS LABOR! ADDITION SQ FOOTAGE IS NOT IN PUBLIC TAX RECORD. LARGER THAN PUBLIC RECORD.
This property is off market, which means it's not currently listed for sale or rent on Zillow. This may be different from what's available on other websites or public sources.


