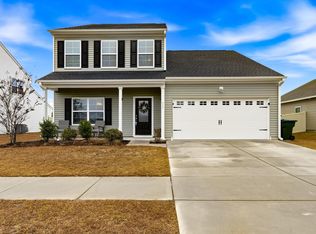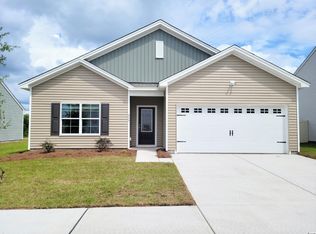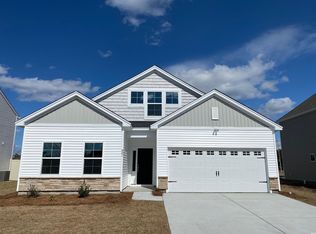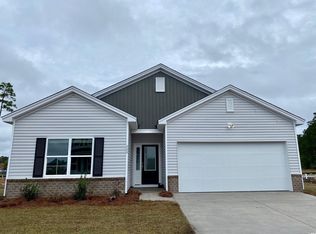Sold for $295,000
$295,000
839 St. Albans Loop, Conway, SC 29526
3beds
1,665sqft
Single Family Residence
Built in 2021
7,840.8 Square Feet Lot
$304,000 Zestimate®
$177/sqft
$2,083 Estimated rent
Home value
$304,000
$289,000 - $319,000
$2,083/mo
Zestimate® history
Loading...
Owner options
Explore your selling options
What's special
Priced to sell, this 3 bedroom, 2 bath “like new” and perfectly maintained ranch home in the centrally located community of Coastal Point West is the perfect place to call home and is available for immediate occupancy Built in 2021, this Dorchester model has an open floor plan with split bedrooms and a totally separate flex room which can be used as an office, den or spare bedroom. The open floor plan includes a large, vaulted family room, central dining area and spacious kitchen, perfect for relaxing or entertaining family and friends. The fully equipped kitchen opens up to the dining and living areas and includes stainless steel appliances, plenty of counter space to prepare meals and lots of cupboards for easy storage. The central island and breakfast bar are perfect for informal dining or just a place to hang out while dinner is being prepared. The kitchen exits to an oversized 10x24 patio, perfect for outdoor dining or just relaxing in the morning with a cup of coffee or in the evening with a glass of wine. The primary bedroom suite is large with his and her sinks, a step-in shower, linen closet and large walk-in-closet. The other two bedrooms across the hall share a full bath which is also available as a convenient guest bath. This split bedroom plan gives you privacy and the primary suite is both roomy and bright. Other features of this home include a separate laundry, foyer and covered front entry. We also need to mention the garage which has been finished and painted with washable Sherwin Williams Superpaint and includes new shelving, additional lighting and a generator ready hook-up (both electric and gas). Numerous upgrades include tankless hot water, granite counters, the installation of energy efficient Techshield insulated plywood in the attic and wind resistant Weatherlogic sheathing on the exterior of the house. Other additions include shelving in multiple areas, window sills, ceiling fans, under cabinet lighting, electrical outlets and screens. 839 St. Albans Loop is tastefully maintained with a neutral color palette, durable LVP flooring and plenty of windows, providing natural light and creating a bright and cheerful place to call home….and it is “move-in” ready. Coastal Point West is a natural gas community, convenient to shopping, schools and medical care. Amenities include a community pool and sidewalks and HOA fees are very low.
Zillow last checked: 8 hours ago
Listing updated: April 17, 2024 at 11:36am
Listed by:
Sandy W Hartman 443-995-2767,
Realty ONE Group Dockside,
Shelly B Hartman 443-995-7359,
Realty ONE Group Dockside
Bought with:
Nancy E Hampel, 131350
Rowles Real Estate
Source: CCAR,MLS#: 2320762
Facts & features
Interior
Bedrooms & bathrooms
- Bedrooms: 3
- Bathrooms: 2
- Full bathrooms: 2
Primary bedroom
- Features: Ceiling Fan(s), Linen Closet, Main Level Master, Walk-In Closet(s)
- Level: First
Primary bedroom
- Dimensions: 14x16
Bedroom 1
- Level: First
Bedroom 1
- Dimensions: 10x10
Bedroom 2
- Level: First
Bedroom 2
- Dimensions: 10x10
Primary bathroom
- Features: Dual Sinks, Separate Shower
Dining room
- Features: Kitchen/Dining Combo, Vaulted Ceiling(s)
Dining room
- Dimensions: 10x12
Family room
- Features: Ceiling Fan(s), Vaulted Ceiling(s)
Great room
- Dimensions: 19x15
Kitchen
- Features: Kitchen Island, Pantry, Stainless Steel Appliances, Solid Surface Counters
Kitchen
- Dimensions: 10x12
Other
- Features: Entrance Foyer, Library
Heating
- Central, Forced Air, Gas
Cooling
- Central Air
Appliances
- Included: Dishwasher, Disposal, Microwave, Range, Refrigerator, Dryer, Washer
- Laundry: Washer Hookup
Features
- Split Bedrooms, Window Treatments, Entrance Foyer, Kitchen Island, Stainless Steel Appliances, Solid Surface Counters
- Flooring: Carpet, Vinyl
Interior area
- Total structure area: 2,183
- Total interior livable area: 1,665 sqft
Property
Parking
- Total spaces: 4
- Parking features: Attached, Garage, Two Car Garage, Garage Door Opener
- Attached garage spaces: 2
Features
- Levels: One
- Stories: 1
- Patio & porch: Front Porch, Patio
- Exterior features: Sprinkler/Irrigation, Patio
- Pool features: Community, Outdoor Pool
Lot
- Size: 7,840 sqft
- Dimensions: 62 x 125 x 62 x 125
- Features: City Lot, Rectangular, Rectangular Lot
Details
- Additional parcels included: ,
- Parcel number: 36613010039
- Zoning: res
- Special conditions: None
Construction
Type & style
- Home type: SingleFamily
- Architectural style: Ranch
- Property subtype: Single Family Residence
Materials
- Vinyl Siding
- Foundation: Slab
Condition
- Resale
- Year built: 2021
Details
- Builder model: Dorchester B
Utilities & green energy
- Water: Public
- Utilities for property: Cable Available, Electricity Available, Phone Available, Sewer Available, Underground Utilities, Water Available
Community & neighborhood
Security
- Security features: Security System, Smoke Detector(s)
Community
- Community features: Golf Carts OK, Long Term Rental Allowed, Pool
Location
- Region: Conway
- Subdivision: Coastal Point West
HOA & financial
HOA
- Has HOA: Yes
- HOA fee: $48 monthly
- Amenities included: Owner Allowed Golf Cart, Owner Allowed Motorcycle, Pet Restrictions
- Services included: Association Management, Common Areas, Legal/Accounting, Pool(s), Recreation Facilities
Price history
| Date | Event | Price |
|---|---|---|
| 3/1/2025 | Listing removed | $310,200$186/sqft |
Source: | ||
| 11/4/2024 | Listed for sale | $310,200+5.2%$186/sqft |
Source: | ||
| 4/16/2024 | Sold | $295,000-1.6%$177/sqft |
Source: | ||
| 4/9/2024 | Contingent | $299,900$180/sqft |
Source: | ||
| 3/19/2024 | Price change | $299,900-1.7%$180/sqft |
Source: | ||
Public tax history
Tax history is unavailable.
Neighborhood: 29526
Nearby schools
GreatSchools rating
- 4/10Waccamaw Elementary SchoolGrades: PK-5Distance: 2.2 mi
- 7/10Black Water Middle SchoolGrades: 6-8Distance: 0.1 mi
- 7/10Carolina Forest High SchoolGrades: 9-12Distance: 2.4 mi
Schools provided by the listing agent
- Elementary: Waccamaw Elementary School
- Middle: Black Water Middle School
- High: Carolina Forest High School
Source: CCAR. This data may not be complete. We recommend contacting the local school district to confirm school assignments for this home.
Get pre-qualified for a loan
At Zillow Home Loans, we can pre-qualify you in as little as 5 minutes with no impact to your credit score.An equal housing lender. NMLS #10287.
Sell with ease on Zillow
Get a Zillow Showcase℠ listing at no additional cost and you could sell for —faster.
$304,000
2% more+$6,080
With Zillow Showcase(estimated)$310,080



