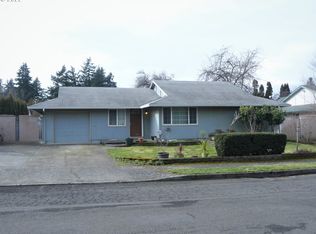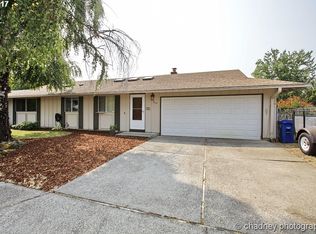Sold
$466,000
839 SE 209th Ave, Gresham, OR 97030
4beds
1,584sqft
Residential, Single Family Residence
Built in 1972
7,405.2 Square Feet Lot
$453,000 Zestimate®
$294/sqft
$2,742 Estimated rent
Home value
$453,000
$421,000 - $489,000
$2,742/mo
Zestimate® history
Loading...
Owner options
Explore your selling options
What's special
Welcome to this beautifully updated 4-bedroom ranch, nestled on a spacious lot in a highly desirable neighborhood. Sunlight pours through expansive windows, highlighting the light, hard surface flooring that flows throughout the home. The inviting entry leads to a large living room, perfect for relaxing or entertaining. The updated kitchen is a dream, featuring pristine white cabinetry, elegant tilework, and gleaming stainless steel appliances. The open-concept design connects the kitchen seamlessly into the dining area and sun-soaked family room, where nearly two walls of windows provide an abundance of natural light. Cozy up by the striking fireplace, which adds warmth and charm to the space. The primary suite is a peaceful retreat, offering a walk-in shower. Three additional well-sized bedrooms provide ample space for guests, a home office, or whatever your needs may be. Step outside and enjoy the fully fenced, sprawling yard, complete with a patio, tool shed, and plenty of space for outdoor entertaining, gardening, or play. With its prime location, this home is just minutes away from a variety of shopping, dining, and new businesses, enhancing the appeal of this already fantastic neighborhood. This is a must-see home that blends comfort, style, and convenience!
Zillow last checked: 8 hours ago
Listing updated: February 17, 2025 at 04:46am
Listed by:
Darryl Bodle 503-709-4632,
Keller Williams Realty Portland Premiere,
Kelly Christian 908-328-1873,
Keller Williams Realty Portland Premiere
Bought with:
Andrew Ramey, 201228242
Works Real Estate
Source: RMLS (OR),MLS#: 527447789
Facts & features
Interior
Bedrooms & bathrooms
- Bedrooms: 4
- Bathrooms: 2
- Full bathrooms: 2
- Main level bathrooms: 2
Primary bedroom
- Features: Ensuite, Walkin Shower
- Level: Main
- Area: 192
- Dimensions: 16 x 12
Bedroom 2
- Level: Main
- Area: 176
- Dimensions: 16 x 11
Bedroom 3
- Level: Main
- Area: 108
- Dimensions: 12 x 9
Bedroom 4
- Level: Main
- Area: 156
- Dimensions: 13 x 12
Dining room
- Level: Main
- Area: 128
- Dimensions: 16 x 8
Family room
- Features: Fireplace, Sliding Doors
- Level: Main
- Area: 208
- Dimensions: 16 x 13
Kitchen
- Features: Dishwasher, Microwave, Free Standing Range
- Level: Main
- Area: 132
- Width: 11
Living room
- Level: Main
Heating
- Forced Air, Fireplace(s)
Appliances
- Included: Dishwasher, Free-Standing Range, Microwave, Stainless Steel Appliance(s), Gas Water Heater
- Laundry: Laundry Room
Features
- Walkin Shower, Tile
- Doors: Sliding Doors
- Basement: Crawl Space
- Number of fireplaces: 1
- Fireplace features: Gas
Interior area
- Total structure area: 1,584
- Total interior livable area: 1,584 sqft
Property
Parking
- Total spaces: 2
- Parking features: Driveway, Off Street, Attached
- Attached garage spaces: 2
- Has uncovered spaces: Yes
Accessibility
- Accessibility features: Main Floor Bedroom Bath, Natural Lighting, One Level, Accessibility
Features
- Stories: 1
- Patio & porch: Patio
- Exterior features: Yard
- Fencing: Fenced
- Has view: Yes
- View description: Trees/Woods
Lot
- Size: 7,405 sqft
- Features: Level, SqFt 7000 to 9999
Details
- Additional structures: ToolShed
- Parcel number: R113650
- Zoning: LDR-7
Construction
Type & style
- Home type: SingleFamily
- Architectural style: Ranch
- Property subtype: Residential, Single Family Residence
Materials
- Board & Batten Siding
- Foundation: Concrete Perimeter
- Roof: Composition
Condition
- Updated/Remodeled
- New construction: No
- Year built: 1972
Utilities & green energy
- Gas: Gas
- Sewer: Public Sewer
- Water: Public
Community & neighborhood
Location
- Region: Gresham
- Subdivision: North Central
Other
Other facts
- Listing terms: Cash,Conventional,FHA,VA Loan
- Road surface type: Paved
Price history
| Date | Event | Price |
|---|---|---|
| 2/14/2025 | Sold | $466,000+3.6%$294/sqft |
Source: | ||
| 1/27/2025 | Pending sale | $449,900$284/sqft |
Source: | ||
| 1/23/2025 | Listed for sale | $449,900+73%$284/sqft |
Source: | ||
| 11/12/2024 | Sold | $260,000+1606.9%$164/sqft |
Source: Public Record | ||
| 1/11/2002 | Sold | $15,232-71.5%$10/sqft |
Source: Public Record | ||
Public tax history
| Year | Property taxes | Tax assessment |
|---|---|---|
| 2025 | $4,221 +4.5% | $207,420 +3% |
| 2024 | $4,040 +9.8% | $201,380 +3% |
| 2023 | $3,681 +2.9% | $195,520 +3% |
Find assessor info on the county website
Neighborhood: North Central
Nearby schools
GreatSchools rating
- 3/10North Gresham Elementary SchoolGrades: K-5Distance: 0.4 mi
- 1/10Clear Creek Middle SchoolGrades: 6-8Distance: 0.8 mi
- 4/10Gresham High SchoolGrades: 9-12Distance: 1.1 mi
Schools provided by the listing agent
- Elementary: North Gresham
- Middle: Clear Creek
- High: Gresham
Source: RMLS (OR). This data may not be complete. We recommend contacting the local school district to confirm school assignments for this home.
Get a cash offer in 3 minutes
Find out how much your home could sell for in as little as 3 minutes with a no-obligation cash offer.
Estimated market value
$453,000
Get a cash offer in 3 minutes
Find out how much your home could sell for in as little as 3 minutes with a no-obligation cash offer.
Estimated market value
$453,000

