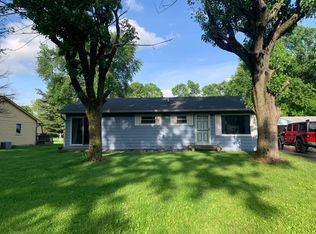Sold
$214,000
839 S Paddock Rd, Greenwood, IN 46143
3beds
1,554sqft
Residential, Single Family Residence
Built in 1962
0.65 Acres Lot
$218,500 Zestimate®
$138/sqft
$1,722 Estimated rent
Home value
$218,500
$194,000 - $245,000
$1,722/mo
Zestimate® history
Loading...
Owner options
Explore your selling options
What's special
Opportunity knocks in the highly sought-after Center Grove area! This 3-bedroom, 2-bathroom home sits on a spacious 0.65-acre lot, offering the perfect blend of privacy and convenience. Inside, you'll find a cozy wood-burning fireplace, ideal for chilly evenings, and a layout full of potential to make your own. Step outside to enjoy the large deck, perfect for entertaining or relaxing in your private backyard oasis. Need extra storage or a workshop? The detached 2-car garage has you covered! Don't miss your chance to own this charming home in a prime location! With its generous lot, versatile living spaces, and endless potential, this property is ready for your personal touch.
Zillow last checked: 8 hours ago
Listing updated: May 28, 2025 at 03:05pm
Listing Provided by:
Kathleen Kiel 317-412-5414,
CENTURY 21 Scheetz
Bought with:
Emanuel Ruiz
Snyder Strategy Realty, Inc
Source: MIBOR as distributed by MLS GRID,MLS#: 22027584
Facts & features
Interior
Bedrooms & bathrooms
- Bedrooms: 3
- Bathrooms: 2
- Full bathrooms: 2
- Main level bathrooms: 2
- Main level bedrooms: 3
Primary bedroom
- Features: Carpet
- Level: Main
- Area: 99 Square Feet
- Dimensions: 9x11
Bedroom 2
- Features: Carpet
- Level: Main
- Area: 108 Square Feet
- Dimensions: 12x9
Bedroom 3
- Features: Carpet
- Level: Main
- Area: 100 Square Feet
- Dimensions: 10x10
Family room
- Features: Carpet
- Level: Main
- Area: 391 Square Feet
- Dimensions: 17x23
Kitchen
- Features: Laminate
- Level: Main
- Area: 144 Square Feet
- Dimensions: 9x16
Laundry
- Features: Laminate
- Level: Main
- Area: 54 Square Feet
- Dimensions: 6x9
Living room
- Features: Hardwood
- Level: Main
- Area: 204 Square Feet
- Dimensions: 12x17
Heating
- Natural Gas
Appliances
- Included: Dishwasher, Dryer, Refrigerator, Washer, Water Heater
- Laundry: Main Level
Features
- Hardwood Floors
- Flooring: Hardwood
- Windows: Wood Frames
- Has basement: No
- Number of fireplaces: 1
- Fireplace features: Wood Burning
Interior area
- Total structure area: 1,554
- Total interior livable area: 1,554 sqft
Property
Parking
- Total spaces: 2
- Parking features: Detached
- Garage spaces: 2
- Details: Garage Parking Other(Floor Drain, Service Door)
Features
- Levels: One
- Stories: 1
- Patio & porch: Deck
Lot
- Size: 0.65 Acres
Details
- Parcel number: 410404012052000038
- Horse amenities: None
Construction
Type & style
- Home type: SingleFamily
- Architectural style: Ranch
- Property subtype: Residential, Single Family Residence
Materials
- Wood
- Foundation: Crawl Space
Condition
- New construction: No
- Year built: 1962
Utilities & green energy
- Water: Municipal/City
Community & neighborhood
Location
- Region: Greenwood
- Subdivision: No Subdivision
Price history
| Date | Event | Price |
|---|---|---|
| 5/23/2025 | Sold | $214,000+7.1%$138/sqft |
Source: | ||
| 4/7/2025 | Pending sale | $199,900$129/sqft |
Source: | ||
| 4/4/2025 | Listed for sale | $199,900$129/sqft |
Source: | ||
Public tax history
| Year | Property taxes | Tax assessment |
|---|---|---|
| 2024 | $984 -16.7% | $167,900 -1.1% |
| 2023 | $1,181 +21.1% | $169,700 +17.1% |
| 2022 | $975 +23.8% | $144,900 +10.4% |
Find assessor info on the county website
Neighborhood: 46143
Nearby schools
GreatSchools rating
- 7/10Pleasant Grove Elementary SchoolGrades: PK-5Distance: 1.2 mi
- 7/10Center Grove Middle School NorthGrades: 6-8Distance: 0.9 mi
- 10/10Center Grove High SchoolGrades: 9-12Distance: 2 mi
Get a cash offer in 3 minutes
Find out how much your home could sell for in as little as 3 minutes with a no-obligation cash offer.
Estimated market value$218,500
Get a cash offer in 3 minutes
Find out how much your home could sell for in as little as 3 minutes with a no-obligation cash offer.
Estimated market value
$218,500
