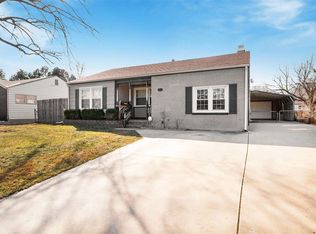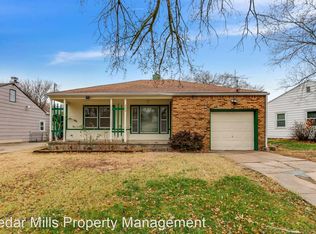We can't say enough great things about this home! OVER-SIZED 2-CAR with NEW carport addition and widened driveway! Ready for the new home buyers. The exterior is just gorgeous and easy to manage. Front and back patios have covered porches! Plenty of updates and upgrades with enough potential left on the table. You'll notice the craftsmanship throughout including but not limited to newer Carport, Windows, Roof (2017) Carpet throughout (2018), Vinyl Flooring (2020), HVAC (2020), Hot Water Heater (2018), Sewer Line (2013), Bathroom and Kitchen updates, and much more! Come see this home for yourself and don't forget to call us for a private showing! Carpets have been cleaned before listing. Choice Home Warranty provided by seller.
This property is off market, which means it's not currently listed for sale or rent on Zillow. This may be different from what's available on other websites or public sources.


