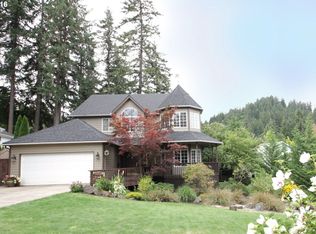Sold
$580,000
839 S 68th St, Springfield, OR 97478
3beds
2,488sqft
Residential, Single Family Residence
Built in 1993
10,018.8 Square Feet Lot
$572,400 Zestimate®
$233/sqft
$2,476 Estimated rent
Home value
$572,400
$544,000 - $601,000
$2,476/mo
Zestimate® history
Loading...
Owner options
Explore your selling options
What's special
Beautiful custom home in Thurston Hills. Great flexible floor plan with vaulted family room & living room. Separate bonus or 4th bedroom is 12x21. Spacious kitchen with granite counters and stainless-steel appliances. Eating area, built in desk & cabinet. Primary bedroom offers open and airy layout, featuring a walk-in closet, and full bath with jetted tub & shower. Roof is approximately 8 years old. New paint, new carpets, wood floors & many custom features. Hard plank siding, gas furnace & hot water, lots of under floor storage, plaster walls + more. Outside offers a private fenced backyard with huge deck and nice trees. Also, includes washer/dryer & fridge. Top condition in and out.
Zillow last checked: 8 hours ago
Listing updated: May 01, 2024 at 04:39am
Listed by:
Larry Alberts 541-913-1323,
Keller Williams Realty Eugene and Springfield
Bought with:
Gregory Steiner, 201109065
Harcourts West Real Estate
Source: RMLS (OR),MLS#: 24084073
Facts & features
Interior
Bedrooms & bathrooms
- Bedrooms: 3
- Bathrooms: 2
- Full bathrooms: 2
- Main level bathrooms: 2
Primary bedroom
- Features: Bathroom, Jetted Tub, Vaulted Ceiling, Walkin Closet
- Level: Main
- Area: 182
- Dimensions: 14 x 13
Bedroom 2
- Features: Closet
- Level: Main
- Area: 100
- Dimensions: 10 x 10
Bedroom 3
- Features: Closet
- Level: Main
- Area: 100
- Dimensions: 10 x 10
Bedroom 4
- Level: Lower
- Area: 210
- Dimensions: 21 x 10
Dining room
- Features: Formal, Sliding Doors
- Level: Main
- Area: 90
- Dimensions: 9 x 10
Family room
- Features: Sliding Doors, Vaulted Ceiling
- Level: Main
- Area: 210
- Dimensions: 21 x 10
Kitchen
- Features: Disposal, Free Standing Refrigerator, Granite
- Level: Main
- Area: 144
- Width: 12
Living room
- Features: Fireplace, Vaulted Ceiling
- Level: Main
- Area: 240
- Dimensions: 16 x 15
Heating
- Forced Air, Fireplace(s)
Cooling
- Central Air
Appliances
- Included: Built In Oven, Built-In Range, Built-In Refrigerator, Dishwasher, Disposal, Gas Appliances, Microwave, Stainless Steel Appliance(s), Washer/Dryer, Free-Standing Refrigerator, Gas Water Heater
Features
- Granite, Vaulted Ceiling(s), Closet, Formal, Bathroom, Walk-In Closet(s)
- Flooring: Wood
- Doors: Sliding Doors
- Windows: Vinyl Frames
- Basement: Crawl Space
- Number of fireplaces: 1
Interior area
- Total structure area: 2,488
- Total interior livable area: 2,488 sqft
Property
Parking
- Total spaces: 2
- Parking features: Driveway, RV Access/Parking, Garage Door Opener, Attached
- Attached garage spaces: 2
- Has uncovered spaces: Yes
Features
- Levels: Two
- Stories: 2
- Patio & porch: Deck, Porch
- Has spa: Yes
- Spa features: Bath
- Fencing: Fenced
- Has view: Yes
- View description: Mountain(s)
Lot
- Size: 10,018 sqft
- Features: Trees, SqFt 10000 to 14999
Details
- Additional structures: RVParking
- Parcel number: 1205341
- Zoning: Res
Construction
Type & style
- Home type: SingleFamily
- Architectural style: Craftsman
- Property subtype: Residential, Single Family Residence
Materials
- Lap Siding
- Foundation: Concrete Perimeter
- Roof: Composition
Condition
- Resale
- New construction: No
- Year built: 1993
Utilities & green energy
- Sewer: Public Sewer
- Water: Public
- Utilities for property: Cable Connected
Community & neighborhood
Location
- Region: Springfield
Other
Other facts
- Listing terms: Cash,Conventional
- Road surface type: Paved
Price history
| Date | Event | Price |
|---|---|---|
| 4/30/2024 | Sold | $580,000-3.2%$233/sqft |
Source: | ||
| 4/27/2024 | Pending sale | $599,000+106.6%$241/sqft |
Source: | ||
| 10/12/2016 | Sold | $290,000-3.3%$117/sqft |
Source: | ||
| 9/2/2016 | Pending sale | $299,900$121/sqft |
Source: HomeSmart Realty Group #16002253 Report a problem | ||
| 8/23/2016 | Listed for sale | $299,900+36.3%$121/sqft |
Source: HomeSmart Realty Group #16002253 Report a problem | ||
Public tax history
| Year | Property taxes | Tax assessment |
|---|---|---|
| 2025 | $5,747 +1.6% | $313,413 +3% |
| 2024 | $5,654 +4.4% | $304,285 +3% |
| 2023 | $5,414 +3.4% | $295,423 +3% |
Find assessor info on the county website
Neighborhood: 97478
Nearby schools
GreatSchools rating
- 7/10Thurston Elementary SchoolGrades: K-5Distance: 1 mi
- 6/10Thurston Middle SchoolGrades: 6-8Distance: 1.1 mi
- 5/10Thurston High SchoolGrades: 9-12Distance: 1.1 mi
Schools provided by the listing agent
- Elementary: Thurston
- Middle: Thurston
- High: Thurston
Source: RMLS (OR). This data may not be complete. We recommend contacting the local school district to confirm school assignments for this home.

Get pre-qualified for a loan
At Zillow Home Loans, we can pre-qualify you in as little as 5 minutes with no impact to your credit score.An equal housing lender. NMLS #10287.
