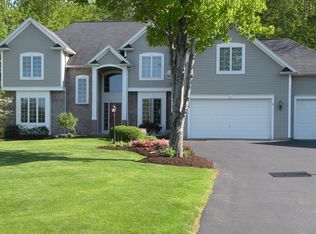Closed
$620,000
839 Rolins Run, Webster, NY 14580
5beds
3,369sqft
Single Family Residence
Built in 2000
0.48 Acres Lot
$657,100 Zestimate®
$184/sqft
$4,237 Estimated rent
Home value
$657,100
$611,000 - $703,000
$4,237/mo
Zestimate® history
Loading...
Owner options
Explore your selling options
What's special
WELCOME HOME to this custom-built, Barone colonial in highly desired KENSINGTON PARK. Beautiful vaulted ceiling and 2 story foyer invite an abundance of natural light. Open gourmet kitchen with MARBL island, stainless steel appliances, & quality cabinetry. Gatherings are a breeze in the spacious living room, featuring a breathtaking wall of windows, gas fireplace, and wet bar. Stunning hardwood floors throughout and a home office, w/full bath. Upstairs you’ll be impressed by the Primary bedroom and ensuite with an expansive walk-in closet, walk-in tile shower & jetted soaking tub. 3 more large bedrooms upstairs and the office can be used as a 5th first-floor bedroom. Peaceful and serene the wooded lot adds privacy and security knowing this property backs to Forever Wild. Hiking, boating, skiing, and more at the many parks and trails throughout Webster, Irondequoit Bay, and Lake Ontario. Close to expressways, schools, shopping, and entertainment. No Delay, this home is available today!
Zillow last checked: 8 hours ago
Listing updated: January 16, 2025 at 06:31am
Listed by:
Rachel Aldrich 585-223-9000,
Howard Hanna
Bought with:
Wendie J Wehle, 10401233177
RE/MAX Plus
Source: NYSAMLSs,MLS#: R1564382 Originating MLS: Rochester
Originating MLS: Rochester
Facts & features
Interior
Bedrooms & bathrooms
- Bedrooms: 5
- Bathrooms: 3
- Full bathrooms: 3
- Main level bathrooms: 1
- Main level bedrooms: 1
Heating
- Gas, Forced Air
Cooling
- Central Air
Appliances
- Included: Dryer, Dishwasher, Exhaust Fan, Free-Standing Range, Disposal, Gas Water Heater, Microwave, Oven, Refrigerator, Range Hood, Wine Cooler, Washer
- Laundry: Main Level
Features
- Ceiling Fan(s), Cathedral Ceiling(s), Den, Separate/Formal Dining Room, Entrance Foyer, Eat-in Kitchen, Separate/Formal Living Room, Home Office, Kitchen Island, Pantry, Sliding Glass Door(s), Solid Surface Counters, Bedroom on Main Level, Bath in Primary Bedroom, Programmable Thermostat
- Flooring: Carpet, Ceramic Tile, Hardwood, Marble, Tile, Varies
- Doors: Sliding Doors
- Windows: Thermal Windows
- Basement: Full
- Number of fireplaces: 1
Interior area
- Total structure area: 3,369
- Total interior livable area: 3,369 sqft
Property
Parking
- Total spaces: 2.5
- Parking features: Attached, Garage, Driveway, Garage Door Opener
- Attached garage spaces: 2.5
Features
- Levels: Two
- Stories: 2
- Patio & porch: Deck
- Exterior features: Blacktop Driveway, Deck
Lot
- Size: 0.48 Acres
- Dimensions: 86 x 237
- Features: Greenbelt, Residential Lot, Wooded
Details
- Parcel number: 2654890640100003020000
- Special conditions: Standard
Construction
Type & style
- Home type: SingleFamily
- Architectural style: Colonial,Two Story
- Property subtype: Single Family Residence
Materials
- Brick, Vinyl Siding, Wood Siding
- Foundation: Block
- Roof: Asphalt
Condition
- Resale
- Year built: 2000
Utilities & green energy
- Sewer: Connected
- Water: Connected, Public
- Utilities for property: High Speed Internet Available, Sewer Connected, Water Connected
Green energy
- Energy efficient items: Appliances
Community & neighborhood
Location
- Region: Webster
- Subdivision: Kensington Park Ph One
Other
Other facts
- Listing terms: Cash,Conventional,FHA,VA Loan
Price history
| Date | Event | Price |
|---|---|---|
| 1/15/2025 | Sold | $620,000-8.1%$184/sqft |
Source: | ||
| 12/3/2024 | Pending sale | $674,900$200/sqft |
Source: | ||
| 11/30/2024 | Contingent | $674,900$200/sqft |
Source: | ||
| 11/6/2024 | Price change | $674,900-3.6%$200/sqft |
Source: | ||
| 10/18/2024 | Price change | $699,900-3.5%$208/sqft |
Source: | ||
Public tax history
| Year | Property taxes | Tax assessment |
|---|---|---|
| 2024 | -- | $344,600 |
| 2023 | -- | $344,600 |
| 2022 | -- | $344,600 |
Find assessor info on the county website
Neighborhood: 14580
Nearby schools
GreatSchools rating
- 6/10Klem Road North Elementary SchoolGrades: PK-5Distance: 0.8 mi
- 7/10Willink Middle SchoolGrades: 6-8Distance: 1.1 mi
- 8/10Thomas High SchoolGrades: 9-12Distance: 1 mi
Schools provided by the listing agent
- District: Webster
Source: NYSAMLSs. This data may not be complete. We recommend contacting the local school district to confirm school assignments for this home.
