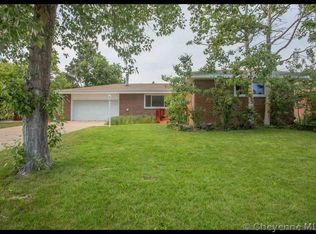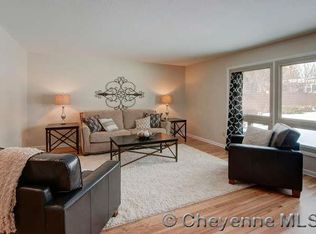This beauty is a big home! 4,672 square feet! Lovely landscaping, gardens, full deck w/ hot tub. Crystal chandeliers, full kitchen, family room, 2 bedrooms, and full bath in basement, family room and living room main level. Heated huge sun room - Just so much to see! Handicapped features include low cabinets in bathrooms, pocket doors, 36" doorways, wide hallways and very large bathrooms. The sprinkler system access is enclosed above ground for easy access. Irrigation well. Laundry hook ups basement.
This property is off market, which means it's not currently listed for sale or rent on Zillow. This may be different from what's available on other websites or public sources.

