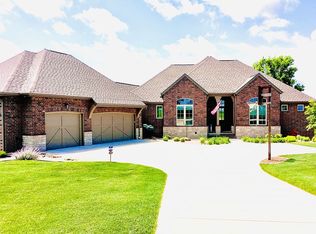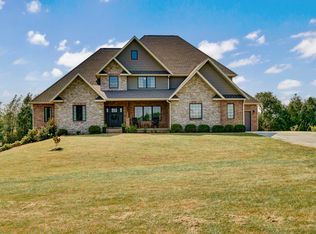This custom built brick/stone traditional style home, and 3600 sq. ft. HOBBY SHOP sits on top of hill that over looks to the North Indian Ridge, with a 4-5 mile view, and the Finley River running in between. Being high on a hilltop it has a 2-4 mile west view with endless sunsets. There are many custom features to this home, for a few starters, expandable foam insulation throughout, integrated multi-camera security system, central vac system, integrated yard sprinkler system, a built in below grade storm room, and to many more mention. Along with this beautiful home sits aside a 3600 sq. ft, HOBBY SHOP finished out with textured walls, expandable spray foam insulated throughout, central air/heat system, 6 skylights, 5 overhead doors. The center 14ft. x 16ft. overhead door will accommodate any 55 ft. long class A motorhome or any RV and has 50 amp hookup to accommodate. Also features a 30 ft. x 30 ft. man cave room with built in custom cabinetry, along with a 1/2 bath and many other custom features to mention. This home and HOBBY SHOP sits on 5.09 acres and is only 25 minutes North of Branson, Mo., 10 min south of Springfield, Mo. above the Finley River on the East rural side of downtown Ozark, Mo.
This property is off market, which means it's not currently listed for sale or rent on Zillow. This may be different from what's available on other websites or public sources.


