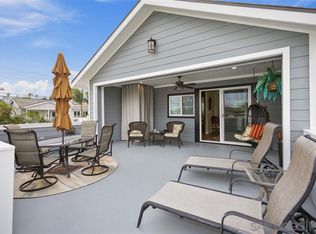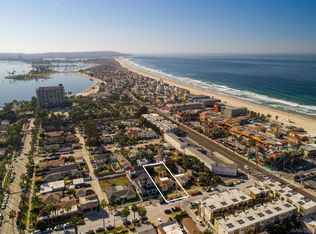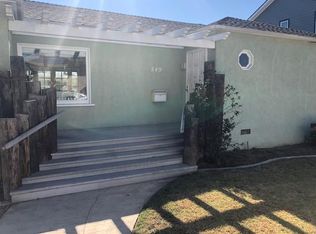Sold for $3,675,000
$3,675,000
839 Reed Ave, San Diego, CA 92109
5beds
3,045sqft
Single Family Residence
Built in 2018
-- sqft lot
$3,729,100 Zestimate®
$1,207/sqft
$12,825 Estimated rent
Home value
$3,729,100
$3.43M - $4.06M
$12,825/mo
Zestimate® history
Loading...
Owner options
Explore your selling options
What's special
Coastal Living at Its Finest – Steps from the Beach! Welcome to your dream coastal retreat! This beautiful home maintained 4 bedroom, 4 -bathroom has been upgraded with a separate studio unit with an additional 1 Bedroom and 1 Bathroom for guests or rental income. Totaling 5 Bedrooms/5 Bathrooms. This home offers the perfect blend of comfort, style, and location — just a short stroll to the sparkling shoreline. Nestled in a highly sought-after beachside community, this property boasts an open-concept layout filled with natural light, ideal for relaxed everyday living and effortless entertaining. *****Used as Investment Property**** Enjoy a spacious gourmet kitchen with quartz countertops, stainless steel appliances, and custom cabinetry. The primary suite is a private oasis featuring a walk-in closet and a spa-inspired ensuite bath. Step outside to a lushly landscaped yard with a patio area perfect for al fresco dining or enjoying ocean breezes. Additional highlights include: Hardwood/tile floors throughout Central A/C and heating 4 garage spaces and 2 additional parking spots-rare find for this area Fully Owned Solar Close to shops, dining, and coastal trails Whether you're seeking a permanent residence, a vacation getaway, or an investment opportunity, this beach-close beauty offers the lifestyle you've been looking for. Live where others vacation — schedule your private tour today!
Zillow last checked: 8 hours ago
Listing updated: September 10, 2025 at 11:12am
Listed by:
Carlos Gutierrez III DRE #01507102 858-864-8741,
eXp Realty of California, Inc.
Bought with:
Anthony J Halstead, DRE #01312881
Berkshire Hathaway HomeServices California Properties
Source: SDMLS,MLS#: 250031718 Originating MLS: San Diego Association of REALTOR
Originating MLS: San Diego Association of REALTOR
Facts & features
Interior
Bedrooms & bathrooms
- Bedrooms: 5
- Bathrooms: 5
- Full bathrooms: 5
Heating
- Forced Air Unit
Cooling
- Central Forced Air
Appliances
- Included: Dishwasher, Fire Sprinklers, Microwave, Convection Oven, Gas Oven, Gas Stove
- Laundry: Gas
Features
- Number of fireplaces: 1
- Fireplace features: FP in Living Room
Interior area
- Total structure area: 3,045
- Total interior livable area: 3,045 sqft
Property
Parking
- Total spaces: 6
- Parking features: Detached, Garage, Garage - Rear Entry
- Garage spaces: 3
Features
- Levels: 2 Story
- Pool features: N/K
- Fencing: Brick Wall,Gate
Details
- Parcel number: 4232210400
- Special conditions: Call Agent
Construction
Type & style
- Home type: SingleFamily
- Property subtype: Single Family Residence
Materials
- Board & Batten Siding
- Roof: Composition
Condition
- Year built: 2018
Utilities & green energy
- Sewer: Sewer Connected
- Water: Meter on Property
Community & neighborhood
Location
- Region: San Diego
- Subdivision: PACIFIC BEACH
Other
Other facts
- Listing terms: Cash,Conventional
Price history
| Date | Event | Price |
|---|---|---|
| 9/9/2025 | Sold | $3,675,000-0.7%$1,207/sqft |
Source: | ||
| 8/2/2025 | Pending sale | $3,700,000$1,215/sqft |
Source: | ||
| 6/26/2025 | Listed for sale | $3,700,000+0%$1,215/sqft |
Source: | ||
| 2/6/2022 | Listing removed | -- |
Source: | ||
| 1/22/2022 | Listed for sale | $3,699,000+33.3%$1,215/sqft |
Source: | ||
Public tax history
| Year | Property taxes | Tax assessment |
|---|---|---|
| 2025 | $38,154 +5.4% | $3,003,748 +2% |
| 2024 | $36,210 +2.3% | $2,944,852 +2% |
| 2023 | $35,412 +2.7% | $2,887,110 +2% |
Find assessor info on the county website
Neighborhood: Pacific Beach
Nearby schools
GreatSchools rating
- 5/10Crown Point Jr Music AcademyGrades: K-5Distance: 0.9 mi
- 8/10Pacific Beach Middle SchoolGrades: 6-8Distance: 0.9 mi
- 9/10Mission Bay High SchoolGrades: 9-12Distance: 1.8 mi
Get a cash offer in 3 minutes
Find out how much your home could sell for in as little as 3 minutes with a no-obligation cash offer.
Estimated market value$3,729,100
Get a cash offer in 3 minutes
Find out how much your home could sell for in as little as 3 minutes with a no-obligation cash offer.
Estimated market value
$3,729,100


