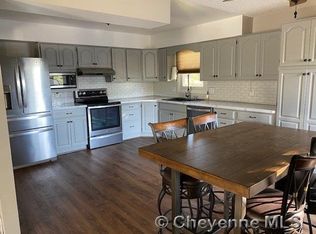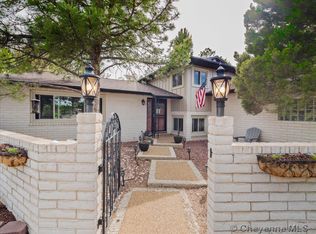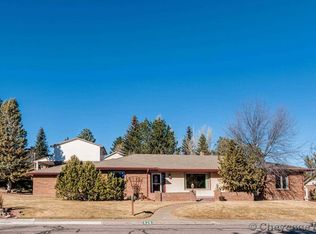Sold
Price Unknown
839 Ranger Dr, Cheyenne, WY 82009
4beds
2,572sqft
City Residential, Residential
Built in 1972
0.25 Acres Lot
$469,700 Zestimate®
$--/sqft
$2,827 Estimated rent
Home value
$469,700
$437,000 - $507,000
$2,827/mo
Zestimate® history
Loading...
Owner options
Explore your selling options
What's special
Perfection is the only way to describe this beauty. Open floor plan with gleaming hardwood flooring on the main level. Granite counter tops with new cabinets, stainless steel appliances make this kitchen a chef's dream. Enjoy the cozy fireplace with matching granite surround. True master suite on the main floor with extra room for the kids to enjoy. Tankless water heater is just a bonus. Large back yard that is fully fenced with patio that is great for entertaining all your friends. This north location home is a must see!!!
Zillow last checked: 8 hours ago
Listing updated: February 14, 2025 at 03:26pm
Listed by:
Vicki Sopr 307-631-5069,
#1 Properties
Bought with:
Tammy Tschacher
Century 21 Bell Real Estate
Source: Cheyenne BOR,MLS#: 95810
Facts & features
Interior
Bedrooms & bathrooms
- Bedrooms: 4
- Bathrooms: 3
- Full bathrooms: 1
- 3/4 bathrooms: 1
- 1/2 bathrooms: 1
- Main level bathrooms: 2
Primary bedroom
- Level: Main
- Area: 130
- Dimensions: 13 x 10
Bedroom 2
- Level: Main
- Area: 117
- Dimensions: 9 x 13
Bedroom 3
- Level: Main
- Area: 96
- Dimensions: 8 x 12
Bedroom 4
- Level: Basement
- Area: 156
- Dimensions: 12 x 13
Bathroom 1
- Features: Full
- Level: Main
Bathroom 2
- Features: 3/4
- Level: Main
Bathroom 3
- Features: 1/2
- Level: Basement
Dining room
- Level: Main
- Area: 130
- Dimensions: 13 x 10
Family room
- Level: Basement
- Area: 294
- Dimensions: 21 x 14
Kitchen
- Level: Main
- Area: 121
- Dimensions: 11 x 11
Living room
- Level: Main
- Area: 264
- Dimensions: 24 x 11
Basement
- Area: 1286
Heating
- Forced Air, Natural Gas
Cooling
- Central Air
Appliances
- Included: Dishwasher, Disposal, Microwave, Range, Refrigerator, Tankless Water Heater
- Laundry: Main Level
Features
- Pantry, Separate Dining, Main Floor Primary, Granite Counters
- Flooring: Hardwood
- Basement: Partially Finished
- Number of fireplaces: 1
- Fireplace features: One, Gas
Interior area
- Total structure area: 2,572
- Total interior livable area: 2,572 sqft
- Finished area above ground: 1,286
Property
Parking
- Total spaces: 2
- Parking features: 2 Car Attached, RV Access/Parking
- Attached garage spaces: 2
Accessibility
- Accessibility features: None
Features
- Patio & porch: Patio
- Fencing: Back Yard
Lot
- Size: 0.25 Acres
- Dimensions: 10844
Details
- Additional structures: Utility Shed
- Parcel number: 14671330600500
- Special conditions: None of the Above
Construction
Type & style
- Home type: SingleFamily
- Architectural style: Ranch
- Property subtype: City Residential, Residential
Materials
- Brick
- Foundation: Basement
- Roof: Composition/Asphalt
Condition
- New construction: No
- Year built: 1972
Utilities & green energy
- Electric: Black Hills Energy
- Gas: Black Hills Energy
- Sewer: City Sewer
- Water: Public
- Utilities for property: Cable Connected
Green energy
- Energy efficient items: Thermostat, Ceiling Fan
Community & neighborhood
Location
- Region: Cheyenne
- Subdivision: Western Hills
Other
Other facts
- Listing agreement: N
- Listing terms: Cash,Conventional,FHA,VA Loan
Price history
| Date | Event | Price |
|---|---|---|
| 2/14/2025 | Sold | -- |
Source: | ||
| 1/18/2025 | Pending sale | $450,000$175/sqft |
Source: | ||
| 1/10/2025 | Listed for sale | $450,000-2.2%$175/sqft |
Source: | ||
| 1/9/2025 | Listing removed | $460,000$179/sqft |
Source: | ||
| 1/7/2025 | Price change | $460,000-1.1%$179/sqft |
Source: | ||
Public tax history
| Year | Property taxes | Tax assessment |
|---|---|---|
| 2024 | $2,524 +0.6% | $35,689 +0.6% |
| 2023 | $2,510 +4.4% | $35,492 +6.5% |
| 2022 | $2,405 +12.1% | $33,314 +12.4% |
Find assessor info on the county website
Neighborhood: 82009
Nearby schools
GreatSchools rating
- 6/10Jessup Elementary SchoolGrades: K-6Distance: 0.3 mi
- 6/10McCormick Junior High SchoolGrades: 7-8Distance: 0.6 mi
- 7/10Central High SchoolGrades: 9-12Distance: 0.8 mi


