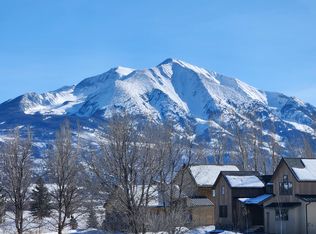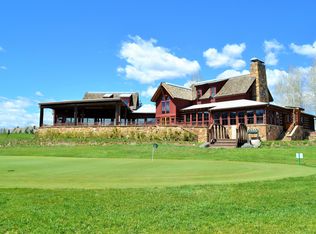Sold for $4,425,000
$4,425,000
839 Perry Rdg, Carbondale, CO 81623
4beds
4,150sqft
Single Family Residence
Built in 2025
0.37 Acres Lot
$4,463,900 Zestimate®
$1,066/sqft
$7,604 Estimated rent
Home value
$4,463,900
$3.88M - $5.13M
$7,604/mo
Zestimate® history
Loading...
Owner options
Explore your selling options
What's special
Sold prior to MLS listing.
This single family home has gorgeous, unobstructed and preserved Mount Sopris views near the end of the cul de sac on Perry Ridge. Red House Architecture beautifully designed this home, and the stunning finishes have been individually picked for quality, beauty, and durability. Details of the home include:
4,150 square feet (approximately),
4 bedrooms & 5 bathrooms - all bedrooms have accompanying en suite bathrooms, Main level Master suite with incredible views of Sopris and the Crown with a very well appointed bath and generously sized master closet, Kitchen with custom cabinetry, quartz countertops, panelized Wolf and Subzero appliances and a large butler pantry, 3 car oversized garage, Beautiful office on the main level, Open stair concept to showcase the grandeur of the connected living areas, Secondary living room downstairs with entertaining bar and three connected bedrooms.
Construction schedule anticipates completion late spring 2025 - the home is currently drywalled and finishes are being installed - a great stage for a tour anytime!
Look book and associated specifications are included in the documents section for review.
Please reach out to discuss specifics or for a tour of the is beautiful new offering.
Zillow last checked: 8 hours ago
Listing updated: June 12, 2025 at 09:51am
Listed by:
Benjamin West (855)450-0422,
Real Broker, LLC
Bought with:
Benjamin West, FA100082339
Real Broker, LLC
Source: AGSMLS,MLS#: 188675
Facts & features
Interior
Bedrooms & bathrooms
- Bedrooms: 4
- Bathrooms: 5
- Full bathrooms: 2
- 3/4 bathrooms: 3
Heating
- Forced Air
Cooling
- A/C
Appliances
- Laundry: Inside
Features
- Basement: Walk-Out Access,Finished,Crawl Space
- Number of fireplaces: 1
- Fireplace features: Gas
Interior area
- Total structure area: 4,150
- Total interior livable area: 4,150 sqft
Property
Parking
- Total spaces: 3
- Parking features: Garage
- Garage spaces: 3
Features
- Stories: 2
Lot
- Size: 0.37 Acres
- Features: Interior Lot, Landscaped
Details
- Parcel number: 246310208004
- Zoning: Residential
Construction
Type & style
- Home type: SingleFamily
- Architectural style: Two Story
- Property subtype: Single Family Residence
Materials
- Wood Siding, Stone Veneer, Frame
- Foundation: Slab
- Roof: Metal,Membrane
Condition
- Excellent
- New construction: Yes
- Year built: 2025
Utilities & green energy
- Water: Public
- Utilities for property: Cable Available, Natural Gas Available
Green energy
- Water conservation: Xeriscaping, Low-Flow Fixtures
Community & neighborhood
Location
- Region: Carbondale
- Subdivision: River Valley Ranch
HOA & financial
HOA
- Has HOA: Yes
- HOA fee: $430 monthly
- Amenities included: Management, Clubhouse, Fitness Center
- Services included: Contingency Fund, Management, Sewer, Insurance, Maintenance Grounds
Other
Other facts
- Listing terms: New Loan,Cash
Price history
| Date | Event | Price |
|---|---|---|
| 6/10/2025 | Sold | $4,425,000-1.7%$1,066/sqft |
Source: AGSMLS #188675 Report a problem | ||
| 3/3/2025 | Listing removed | $4,500,000$1,084/sqft |
Source: AGSMLS #186697 Report a problem | ||
| 1/15/2025 | Listed for sale | $4,500,000+827.8%$1,084/sqft |
Source: AGSMLS #186697 Report a problem | ||
| 8/18/2023 | Sold | $485,000-6.7%$117/sqft |
Source: AGSMLS #179050 Report a problem | ||
| 5/10/2023 | Contingent | $520,000$125/sqft |
Source: AGSMLS #179050 Report a problem | ||
Public tax history
| Year | Property taxes | Tax assessment |
|---|---|---|
| 2024 | $8,790 | $111,600 |
| 2023 | $8,790 +262% | $111,600 +275.4% |
| 2022 | $2,428 +56.3% | $29,730 +5.3% |
Find assessor info on the county website
Neighborhood: 81623
Nearby schools
GreatSchools rating
- 7/10Carbondale Middle SchoolGrades: 5-8Distance: 1.2 mi
- 7/10Roaring Fork High SchoolGrades: 9-12Distance: 1 mi
- 5/10Crystal River Elementary SchoolGrades: PK-4Distance: 1.4 mi

