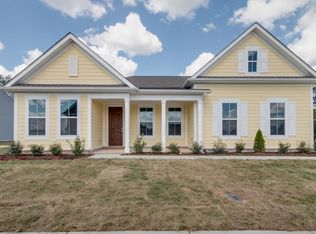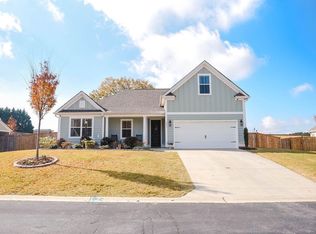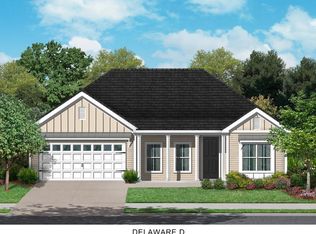Sold co op member
$450,000
839 Orchard Valley Ln, Boiling Springs, SC 29316
4beds
2,623sqft
Single Family Residence
Built in 2021
0.46 Acres Lot
$459,500 Zestimate®
$172/sqft
$2,456 Estimated rent
Home value
$459,500
$427,000 - $492,000
$2,456/mo
Zestimate® history
Loading...
Owner options
Explore your selling options
What's special
District 2, 4 bedroom, 3 full baths plus office & sun room with 3 car garage on 0.46 acres with fenced yard built in 2021. Main floor has open concept plan with Kitchen that features Quartz countertops, 42" Cabinets, Carrara backsplash, Stainless Steel appliances including refrigerator, double wall oven, gas cooktop & deluxe range hood and large island has deco doors and bar seating. Main floor living area also includes breakfast area and sun room that overlooks the backyard, formal dining room and living room with gas fireplace. The owners suite is on the main level, with a luxurious owners bathroom featuring a stand alone garden tub, separate shower with tile & glass, double vanities, water closet, and spacious walk-in closet. Main level also has office with 8' glass French doors, 2 additional bedrooms and a 2nd full bath with double vanities and a porcelain tub/shower with tile. Laundry/Mud room on the main floor with built in bench. The 2nd level includes 4th room and full bath. Back yard is completely fenced in and includes a large patio. Orchard Valley is a small neighborhood, convenient to shopping and restaurants. Only 4 minutes away from Oakland Elementary School. Less than 10 minutes to Lake Bowen and I-26.
Zillow last checked: 8 hours ago
Listing updated: May 27, 2025 at 06:01pm
Listed by:
MICHAEL DASSEL 864-508-6259,
Keller Williams Realty
Bought with:
MARSHALL JORDAN
Coldwell Banker Caine Real Est
Source: SAR,MLS#: 322195
Facts & features
Interior
Bedrooms & bathrooms
- Bedrooms: 4
- Bathrooms: 3
- Full bathrooms: 3
Heating
- Forced Air, Gas - Natural
Cooling
- Central Air, Electricity
Appliances
- Included: Double Oven, Dishwasher, Disposal, Refrigerator, Gas Cooktop, Gas Oven, Wall Oven, Microwave, Gas, Tankless Water Heater
- Laundry: 1st Floor, Electric Dryer Hookup, Walk-In, Washer Hookup
Features
- Tray Ceiling(s), Fireplace, Soaking Tub, Ceiling - Smooth, Solid Surface Counters, Open Floorplan, Split Bedroom Plan
- Flooring: Carpet, Ceramic Tile, Laminate
- Windows: Insulated Windows, Tilt-Out
- Has basement: No
- Attic: Storage
- Has fireplace: Yes
- Fireplace features: Gas Log
Interior area
- Total interior livable area: 2,623 sqft
- Finished area above ground: 2,623
- Finished area below ground: 0
Property
Parking
- Total spaces: 3
- Parking features: Attached, 3 Car Attached, Garage Door Opener, Garage, Attached Garage
- Attached garage spaces: 3
- Has uncovered spaces: Yes
Features
- Levels: One and One Half
- Patio & porch: Porch
- Exterior features: Aluminum/Vinyl Trim
- Fencing: Fenced
Lot
- Size: 0.46 Acres
- Dimensions: 99 x 203 x 101 x 201
Details
- Parcel number: 2370000122
- Special conditions: None
Construction
Type & style
- Home type: SingleFamily
- Architectural style: Ranch
- Property subtype: Single Family Residence
Materials
- HardiPlank Type
- Foundation: Slab
- Roof: Architectural
Condition
- New construction: No
- Year built: 2021
Utilities & green energy
- Sewer: Septic Tank
- Water: Public
Community & neighborhood
Security
- Security features: Smoke Detector(s)
Community
- Community features: Common Areas, Street Lights
Location
- Region: Boiling Springs
- Subdivision: Orchard Valley
HOA & financial
HOA
- Has HOA: Yes
- HOA fee: $545 annually
- Amenities included: Street Lights
- Services included: Common Area
Price history
| Date | Event | Price |
|---|---|---|
| 5/27/2025 | Sold | $450,000-2.2%$172/sqft |
Source: | ||
| 4/30/2025 | Pending sale | $459,900$175/sqft |
Source: | ||
| 4/12/2025 | Contingent | $459,900$175/sqft |
Source: | ||
| 4/12/2025 | Pending sale | $459,900$175/sqft |
Source: | ||
| 4/5/2025 | Listed for sale | $459,900+12.2%$175/sqft |
Source: | ||
Public tax history
| Year | Property taxes | Tax assessment |
|---|---|---|
| 2025 | -- | $16,400 |
| 2024 | $2,562 +5.7% | $16,400 +5% |
| 2023 | $2,423 | $15,612 +8.5% |
Find assessor info on the county website
Neighborhood: 29316
Nearby schools
GreatSchools rating
- 5/10Oakland Elementary SchoolGrades: PK-5Distance: 0.9 mi
- 7/10Boiling Springs Middle SchoolGrades: 6-8Distance: 1 mi
- 7/10Boiling Springs High SchoolGrades: 9-12Distance: 1.7 mi
Schools provided by the listing agent
- Elementary: 2-Oakland
- Middle: 2-Boiling Springs
- High: 2-Boiling Springs
Source: SAR. This data may not be complete. We recommend contacting the local school district to confirm school assignments for this home.
Get a cash offer in 3 minutes
Find out how much your home could sell for in as little as 3 minutes with a no-obligation cash offer.
Estimated market value
$459,500
Get a cash offer in 3 minutes
Find out how much your home could sell for in as little as 3 minutes with a no-obligation cash offer.
Estimated market value
$459,500


