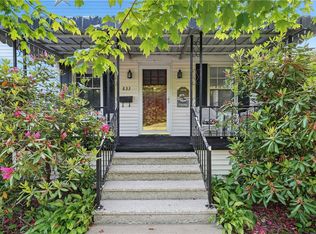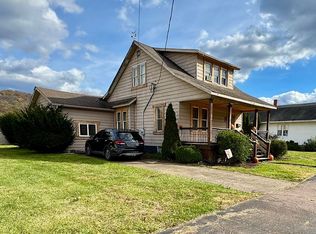Sold for $215,000 on 08/20/24
$215,000
839 Oden St, Confluence, PA 15424
4beds
2,348sqft
Single Family Residence
Built in 1900
0.53 Acres Lot
$223,200 Zestimate®
$92/sqft
$1,422 Estimated rent
Home value
$223,200
$183,000 - $272,000
$1,422/mo
Zestimate® history
Loading...
Owner options
Explore your selling options
What's special
This unique, charming 4 bedroom 1.5 bath home sits right across the road from the Cassellman River located in the Laurel Highlands Mountains in Confluence Pennsylvania! Where rustic meets modern, this 2348 sq ft home has so many unique features such as Large oversized front windows to let in all the natural light, a pellet stove stone fireplace and unique stone and wood throughout. The first floor is a dream for the hide and seek champion of the world with all the built ins and a room for anything you need! Oversized kitchen and dining room welcomes holiday and gatherings for every occasion! Plenty of parking including the 28x32 (2) stall garage w/ 8' garage doors. Supplementing your income would be easy by listing as a short term rental. Bike over to the Great Allegheny Bike trail just a short distance from this home. Minutes to Yough Dam, Yough Lake, Ohiopyle State Park, Tub Run Campground, Yogi Bear Campground, Nemacolin Woodlands, Deep Creek, Seven Springs and so much more!
Zillow last checked: 8 hours ago
Listing updated: August 20, 2024 at 10:28am
Listed by:
Shelley McClain 304-241-7500,
WHITE DIAMOND REALTY LLC
Bought with:
Frances Trimpey
HOWARD HANNA BARDELL REALTY
Source: WPMLS,MLS#: 1657287 Originating MLS: West Penn Multi-List
Originating MLS: West Penn Multi-List
Facts & features
Interior
Bedrooms & bathrooms
- Bedrooms: 4
- Bathrooms: 2
- Full bathrooms: 1
- 1/2 bathrooms: 1
Primary bedroom
- Level: Upper
- Dimensions: 11x10
Bedroom 2
- Level: Upper
- Dimensions: 12x9
Bedroom 3
- Level: Upper
- Dimensions: 10x9
Bedroom 4
- Level: Upper
- Dimensions: 13x9
Dining room
- Level: Main
- Dimensions: 12x12
Family room
- Level: Main
- Dimensions: 12x10
Kitchen
- Level: Main
- Dimensions: 14x10
Living room
- Level: Main
- Dimensions: 22x16
Heating
- Oil
Cooling
- Wall/Window Unit(s)
Features
- Flooring: Carpet, Hardwood
- Basement: Unfinished,Walk-Out Access
- Number of fireplaces: 1
- Fireplace features: Pellet Stove
Interior area
- Total structure area: 2,348
- Total interior livable area: 2,348 sqft
Property
Parking
- Total spaces: 4
- Parking features: Detached, Garage
- Has garage: Yes
Features
- Levels: Two
- Stories: 2
- Waterfront features: River Front
Lot
- Size: 0.53 Acres
- Dimensions: 147 x 152
Details
- Parcel number: 130007740
Construction
Type & style
- Home type: SingleFamily
- Architectural style: Two Story
- Property subtype: Single Family Residence
Materials
- Frame
- Roof: Asphalt
Condition
- Resale
- Year built: 1900
Utilities & green energy
- Sewer: Public Sewer
- Water: Public
Community & neighborhood
Location
- Region: Confluence
Price history
| Date | Event | Price |
|---|---|---|
| 8/20/2024 | Sold | $215,000-6.1%$92/sqft |
Source: | ||
| 6/28/2024 | Contingent | $229,000$98/sqft |
Source: | ||
| 6/8/2024 | Listed for sale | $229,000$98/sqft |
Source: | ||
| 6/7/2024 | Listing removed | -- |
Source: | ||
| 4/27/2024 | Price change | $229,000-2.9%$98/sqft |
Source: | ||
Public tax history
| Year | Property taxes | Tax assessment |
|---|---|---|
| 2025 | $1,206 | $23,460 |
| 2024 | $1,206 +3.5% | $23,460 |
| 2023 | $1,165 +2.4% | $23,460 |
Find assessor info on the county website
Neighborhood: 15424
Nearby schools
GreatSchools rating
- 3/10Turkeyfoot Valley Area El SchoolGrades: PK-6Distance: 1.4 mi
- 5/10Turkeyfoot Valley Area Junior-Senior High SchoolGrades: 7-12Distance: 1.4 mi
Schools provided by the listing agent
- District: Turkeyfoot Valley
Source: WPMLS. This data may not be complete. We recommend contacting the local school district to confirm school assignments for this home.

Get pre-qualified for a loan
At Zillow Home Loans, we can pre-qualify you in as little as 5 minutes with no impact to your credit score.An equal housing lender. NMLS #10287.

