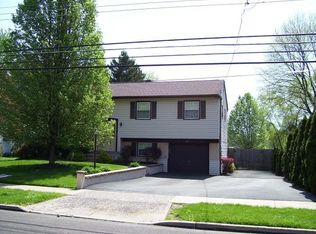Sold for $455,000 on 11/21/23
$455,000
839 Newtown Rd, Warminster, PA 18974
3beds
1,956sqft
Single Family Residence
Built in 1962
10,000 Square Feet Lot
$525,600 Zestimate®
$233/sqft
$3,014 Estimated rent
Home value
$525,600
$499,000 - $552,000
$3,014/mo
Zestimate® history
Loading...
Owner options
Explore your selling options
What's special
Welcome to this beautifully maintained home boasting wood flooring throughout. The living room is bathed in natural light with large windows, while a separate dining room provides an ideal space for entertaining. The expansive kitchen features an abundance of cabinets, perfect for storage and plenty of room for a dining room table. Two generously sized bedrooms accompany a spacious primary suite with its own ensuite bathroom. Additionally, a workshop, garage, and ample driveway ensure plenty of parking and space for hobbies. This beautiful abode awaits your personal touch!
Zillow last checked: 8 hours ago
Listing updated: November 21, 2023 at 04:15am
Listed by:
Zach Behr 215-664-1008,
Keller Williams Real Estate-Blue Bell,
Co-Listing Agent: Laura Elizabeth Behr 215-706-8630,
Keller Williams Real Estate-Blue Bell
Bought with:
Shelby Wintersteen, RS364606
Keller Williams Real Estate - Bensalem
Barbara Silcox, AB068892
Keller Williams Real Estate - Bensalem
Source: Bright MLS,MLS#: PABU2057394
Facts & features
Interior
Bedrooms & bathrooms
- Bedrooms: 3
- Bathrooms: 3
- Full bathrooms: 2
- 1/2 bathrooms: 1
- Main level bathrooms: 3
- Main level bedrooms: 3
Basement
- Area: 0
Heating
- Baseboard, Natural Gas
Cooling
- Central Air, Electric
Appliances
- Included: Washer, Dryer, Dishwasher, Microwave, Oven/Range - Gas, Gas Water Heater
Features
- Dining Area, Formal/Separate Dining Room, Bathroom - Tub Shower, Ceiling Fan(s), Eat-in Kitchen
- Flooring: Wood
- Has basement: No
- Number of fireplaces: 1
Interior area
- Total structure area: 1,956
- Total interior livable area: 1,956 sqft
- Finished area above ground: 1,956
- Finished area below ground: 0
Property
Parking
- Total spaces: 5
- Parking features: Garage Faces Front, Driveway, Attached
- Attached garage spaces: 1
- Uncovered spaces: 4
Accessibility
- Accessibility features: None
Features
- Levels: Two
- Stories: 2
- Pool features: None
Lot
- Size: 10,000 sqft
- Dimensions: 80.00 x 125.00
Details
- Additional structures: Above Grade, Below Grade
- Parcel number: 49034043
- Zoning: R2
- Special conditions: Standard
Construction
Type & style
- Home type: SingleFamily
- Architectural style: Traditional
- Property subtype: Single Family Residence
Materials
- Frame
- Foundation: Concrete Perimeter
Condition
- New construction: No
- Year built: 1962
Utilities & green energy
- Sewer: Public Sewer
- Water: Public
Community & neighborhood
Location
- Region: Warminster
- Subdivision: Story Book Homes
- Municipality: WARMINSTER TWP
Other
Other facts
- Listing agreement: Exclusive Right To Sell
- Listing terms: Cash,Conventional,FHA,VA Loan
- Ownership: Fee Simple
Price history
| Date | Event | Price |
|---|---|---|
| 11/21/2023 | Sold | $455,000+1.1%$233/sqft |
Source: | ||
| 9/19/2023 | Pending sale | $450,000$230/sqft |
Source: | ||
| 9/15/2023 | Listed for sale | $450,000$230/sqft |
Source: | ||
Public tax history
| Year | Property taxes | Tax assessment |
|---|---|---|
| 2025 | $5,840 | $26,800 |
| 2024 | $5,840 +6.5% | $26,800 |
| 2023 | $5,482 +2.2% | $26,800 |
Find assessor info on the county website
Neighborhood: 18974
Nearby schools
GreatSchools rating
- 5/10Mcdonald El SchoolGrades: K-5Distance: 0.4 mi
- 8/10Klinger Middle SchoolGrades: 6-8Distance: 2 mi
- 6/10William Tennent High SchoolGrades: 9-12Distance: 0.9 mi
Schools provided by the listing agent
- Elementary: Mcdonald
- Middle: Eugene Klinger
- High: William Tennent
- District: Centennial
Source: Bright MLS. This data may not be complete. We recommend contacting the local school district to confirm school assignments for this home.

Get pre-qualified for a loan
At Zillow Home Loans, we can pre-qualify you in as little as 5 minutes with no impact to your credit score.An equal housing lender. NMLS #10287.
Sell for more on Zillow
Get a free Zillow Showcase℠ listing and you could sell for .
$525,600
2% more+ $10,512
With Zillow Showcase(estimated)
$536,112