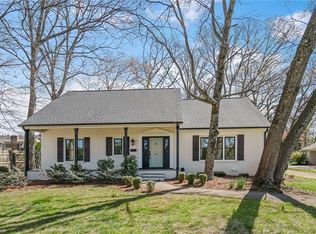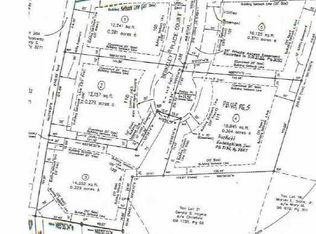Sold for $659,000
$659,000
839 N Avalon Rd, Winston Salem, NC 27104
5beds
3,702sqft
Stick/Site Built, Residential, Single Family Residence
Built in 1974
0.41 Acres Lot
$672,800 Zestimate®
$--/sqft
$2,810 Estimated rent
Home value
$672,800
$612,000 - $740,000
$2,810/mo
Zestimate® history
Loading...
Owner options
Explore your selling options
What's special
Discover this charming 5-bedroom home nestled in the heart of Buena Vista! The main level features 3 spacious bedrooms, 2 updated bathrooms, laundry room and 2- car carport off the kitchen. The lower level, with its own private entrance, offers 2 additional bedrooms, a bathroom, a convenient kitchenette, and a laundry room, making it perfect for guests or multi-generational living. Backyard is flat and fenced! The exterior has been freshly painted, and a brand-new air conditioning unit ensures year-round comfort. Ideally located short distance from Buie’s Market and Diamondback Grill, this home combines cozy living with unbeatable access to local favorites.
Zillow last checked: 8 hours ago
Listing updated: October 18, 2024 at 10:55am
Listed by:
Anna Kathryn Reece 336-655-3522,
Berkshire Hathaway HomeServices Carolinas Realty,
Charles Reece 336-782-9778,
Berkshire Hathaway HomeServices Carolinas Realty
Bought with:
Lindsey King, 329759
R&B Legacy Group
Source: Triad MLS,MLS#: 1157003 Originating MLS: Winston-Salem
Originating MLS: Winston-Salem
Facts & features
Interior
Bedrooms & bathrooms
- Bedrooms: 5
- Bathrooms: 3
- Full bathrooms: 3
- Main level bathrooms: 2
Primary bedroom
- Level: Main
- Dimensions: 13.33 x 12.75
Bedroom 2
- Level: Main
- Dimensions: 13.42 x 12
Bedroom 3
- Level: Main
- Dimensions: 11.33 x 9.67
Bedroom 4
- Level: Basement
- Dimensions: 15.42 x 11.33
Bedroom 5
- Level: Basement
- Dimensions: 13 x 12.75
Bonus room
- Level: Basement
- Dimensions: 30 x 12.33
Breakfast
- Level: Basement
- Dimensions: 11.17 x 10.25
Den
- Level: Main
- Dimensions: 23.5 x 12.5
Dining room
- Level: Main
- Dimensions: 11.75 x 11.42
Entry
- Level: Main
- Dimensions: 14.83 x 5
Kitchen
- Level: Main
- Dimensions: 13.17 x 12
Laundry
- Level: Main
- Dimensions: 11.42 x 4.42
Living room
- Level: Main
- Dimensions: 18 x 14.83
Other
- Level: Basement
- Dimensions: 15 x 10.5
Heating
- Forced Air, Electric, Natural Gas
Cooling
- Central Air
Appliances
- Included: Microwave, Dishwasher, Disposal, Free-Standing Range, Gas Water Heater
- Laundry: 2nd Dryer Connection, 2nd Washer Connection, Dryer Connection, Main Level, Washer Hookup
Features
- Kitchen Island, Pantry, Solid Surface Counter
- Flooring: Tile, Vinyl
- Basement: Finished, Basement
- Attic: Walk-In
- Number of fireplaces: 2
- Fireplace features: Basement, Den
Interior area
- Total structure area: 3,702
- Total interior livable area: 3,702 sqft
- Finished area above ground: 1,919
- Finished area below ground: 1,783
Property
Parking
- Total spaces: 2
- Parking features: Carport, Driveway, Attached Carport
- Attached garage spaces: 2
- Has carport: Yes
- Has uncovered spaces: Yes
Features
- Levels: One
- Stories: 1
- Patio & porch: Porch
- Pool features: None
- Fencing: Fenced
Lot
- Size: 0.41 Acres
- Features: City Lot, Level, Not in Flood Zone
Details
- Parcel number: 6826027600
- Zoning: RS12
- Special conditions: Owner Sale
- Other equipment: Sump Pump
Construction
Type & style
- Home type: SingleFamily
- Architectural style: Ranch
- Property subtype: Stick/Site Built, Residential, Single Family Residence
Materials
- Brick
Condition
- Year built: 1974
Utilities & green energy
- Sewer: Public Sewer
- Water: Public
Community & neighborhood
Location
- Region: Winston Salem
- Subdivision: Buena Vista
Other
Other facts
- Listing agreement: Exclusive Right To Sell
Price history
| Date | Event | Price |
|---|---|---|
| 10/18/2024 | Sold | $659,000 |
Source: | ||
| 9/29/2024 | Pending sale | $659,000 |
Source: | ||
| 9/26/2024 | Listed for sale | $659,000+19.4% |
Source: | ||
| 11/1/2022 | Sold | $551,700-4.1% |
Source: | ||
| 7/22/2022 | Pending sale | $575,000 |
Source: | ||
Public tax history
| Year | Property taxes | Tax assessment |
|---|---|---|
| 2025 | $7,376 +14.7% | $669,200 +46% |
| 2024 | $6,432 +4.8% | $458,500 |
| 2023 | $6,138 +1.9% | $458,500 |
Find assessor info on the county website
Neighborhood: Buena Vista
Nearby schools
GreatSchools rating
- 9/10Whitaker ElementaryGrades: PK-5Distance: 0.5 mi
- 1/10Wiley MiddleGrades: 6-8Distance: 1.5 mi
- 4/10Reynolds HighGrades: 9-12Distance: 1.3 mi
Get a cash offer in 3 minutes
Find out how much your home could sell for in as little as 3 minutes with a no-obligation cash offer.
Estimated market value
$672,800

