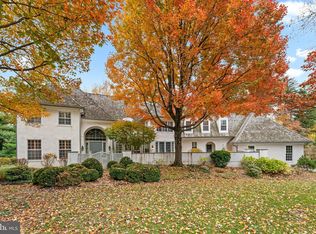Storybook Charm Meets Modern Elegance in this Beautiful Home with Abundant Natural Light, Open Floor Plan and Generously-Proportioned Rooms. This special home will charm you from the moment you arrive with its handsome rooftops, classic shutters and rich greenery all around. Expansive, exquisitely-designed, light-drenched living spaces await, welcoming you with a dramatic 2-story Reception Hall. Hardwood floors, decorative moldings, fireplaces with marble/wood surrounds & paneling rising to the ceiling plus oversized sun-filled windows provide a luxurious ambiance. A convenient flow of space with an elegant living room, den with custom cherry bookcases & cabinetry, huge formal dining room with double tray ceiling, and gorgeous sun-bathed family room with 2 walls of windows & glass doors to the deck makes everyday living and entertaining comfortable in every way. The piece de resistance is the gourmet kitchen styled with granite counters, Kountry Kraft cherry cabinets with glass doors, tiled backsplash, premium appliances & large center island with seating. A huge open breakfast room with a wood-burning fireplace, bar & refrigerator connects the kitchen and family room + offers access to the outdoors and large deck. The bright bedroom level with a hallway skylight houses the huge master retreat, which is sure to impress with its vaulted ceiling, windows on 2 exposures, sitting area, walk-in closets & balcony overlooking the pool & grounds. The stunning master bath with a vaulted skylight ceiling indulges you with radiant heat marble flooring, a whirlpool tub & marble shower. Other features of this exceptional home include 2 mudrooms, a catering kitchen, home office, 3-car garage & spacious lower level with high ceilings, multiple windows bays, laundry room & recreation room. An extremely private property in a prestigious location affords access to the highly-acclaimed Lower Merion Township school system, Center City, Philadelphia International Airport, shopping & other conveniences.
This property is off market, which means it's not currently listed for sale or rent on Zillow. This may be different from what's available on other websites or public sources.
