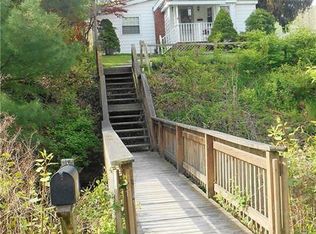Sold for $206,000
$206,000
839 McNeilly Rd, Pittsburgh, PA 15226
2beds
1,536sqft
Single Family Residence
Built in 1950
10,454.4 Square Feet Lot
$235,100 Zestimate®
$134/sqft
$1,742 Estimated rent
Home value
$235,100
$221,000 - $252,000
$1,742/mo
Zestimate® history
Loading...
Owner options
Explore your selling options
What's special
Introducing 839 McNeilly Road, a charming home located in Mt. Lebanon School District. This move-in ready property is perfect for anyone looking for a peaceful living space with easy access to downtown. You'll be greeted by a large front deck, perfect for relaxing on lazy afternoons. Step inside & you'll notice the cozy living room, complete with windows that flood the room with natural light. The living room flows seamlessly into the dining area which provides access to the well appointed kitchen with modern appliances. You'll find additional space in the basement, which could be used for a home office, along with a half bath, laundry area, & storage options. The backyard is an oasis of tranquility, with a fenced in yard & a spacious covered patio, perfect enjoying a warm summer night. Just minutes away from shops, restaurants, & entertainment options. Put a fairytale ending to your home search with the this property complete with bridge & babbling brook.
Zillow last checked: 8 hours ago
Listing updated: July 07, 2023 at 01:03pm
Listed by:
Michael Reed 412-264-8300,
COLDWELL BANKER REALTY
Bought with:
Michael Reed, RS324465
COLDWELL BANKER REALTY
Source: WPMLS,MLS#: 1605175 Originating MLS: West Penn Multi-List
Originating MLS: West Penn Multi-List
Facts & features
Interior
Bedrooms & bathrooms
- Bedrooms: 2
- Bathrooms: 2
- Full bathrooms: 1
- 1/2 bathrooms: 1
Primary bedroom
- Level: Upper
- Dimensions: 15x10
Bedroom 2
- Level: Upper
- Dimensions: 11x10
Dining room
- Level: Main
Kitchen
- Level: Main
- Dimensions: 18x11
Laundry
- Level: Basement
Living room
- Level: Main
- Dimensions: 14x11
Heating
- Forced Air, Gas
Appliances
- Included: Some Gas Appliances, Dishwasher, Disposal, Refrigerator, Stove
Features
- Window Treatments
- Flooring: Hardwood, Vinyl
- Windows: Multi Pane, Window Treatments
- Basement: Full,Interior Entry
Interior area
- Total structure area: 1,536
- Total interior livable area: 1,536 sqft
Property
Parking
- Total spaces: 2
- Parking features: Off Street
Features
- Levels: Two
- Stories: 2
- Pool features: None
Lot
- Size: 10,454 sqft
- Dimensions: 49 x 207 x 55 x 206
Details
- Parcel number: 0140C00190000000
Construction
Type & style
- Home type: SingleFamily
- Architectural style: Colonial,Two Story
- Property subtype: Single Family Residence
Materials
- Brick
- Roof: Asphalt
Condition
- Resale
- Year built: 1950
Utilities & green energy
- Sewer: Public Sewer
- Water: Public
Community & neighborhood
Community
- Community features: Public Transportation
Location
- Region: Pittsburgh
Price history
| Date | Event | Price |
|---|---|---|
| 7/7/2023 | Sold | $206,000+3.1%$134/sqft |
Source: | ||
| 5/20/2023 | Contingent | $199,900$130/sqft |
Source: | ||
| 5/10/2023 | Listed for sale | $199,900+48.1%$130/sqft |
Source: | ||
| 8/20/2020 | Sold | $135,000+21.6%$88/sqft |
Source: Public Record Report a problem | ||
| 2/14/2017 | Sold | $111,000+1%$72/sqft |
Source: | ||
Public tax history
| Year | Property taxes | Tax assessment |
|---|---|---|
| 2025 | $4,916 +8.9% | $122,600 |
| 2024 | $4,514 +812.4% | $122,600 +17.2% |
| 2023 | $495 | $104,600 |
Find assessor info on the county website
Neighborhood: Mount Lebanon
Nearby schools
GreatSchools rating
- 8/10Howe El SchoolGrades: K-5Distance: 0.7 mi
- 7/10Mellon Middle SchoolGrades: 6-8Distance: 1.2 mi
- 10/10Mt Lebanon Senior High SchoolGrades: 9-12Distance: 1.6 mi
Schools provided by the listing agent
- District: Mount Lebanon
Source: WPMLS. This data may not be complete. We recommend contacting the local school district to confirm school assignments for this home.
Get pre-qualified for a loan
At Zillow Home Loans, we can pre-qualify you in as little as 5 minutes with no impact to your credit score.An equal housing lender. NMLS #10287.
