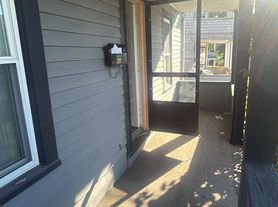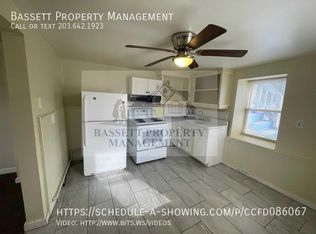Stately and Historical Warrenton Mills l 1 Bedroom Unit. Vaulted Original Wood Ceilings, Exposed Brick Walls, Large Windows all with a Spacious Living Area. Updated Stainless in Kitchen. One floor living in quiet complex, Mill building. Steps to lower level corridor open brick hallway to unit. Workout room, walking trail and many amenities nearby. Fitness room on site. Washer Dryer Center, accessible by elevator.
Condo for rent
$1,600/mo
Fees may apply
839 Main St APT 35, Torrington, CT 06790
1beds
660sqft
Price may not include required fees and charges.
Condo
Available now
-- Pets
Central air
-- Laundry
2 Parking spaces parking
Forced air
What's special
Vaulted original wood ceilingsExposed brick wallsUpdated stainless in kitchenOne floor livingLarge windows
- 55 days
- on Zillow |
- -- |
- -- |
Travel times
Renting now? Get $1,000 closer to owning
Unlock a $400 renter bonus, plus up to a $600 savings match when you open a Foyer+ account.
Offers by Foyer; terms for both apply. Details on landing page.
Facts & features
Interior
Bedrooms & bathrooms
- Bedrooms: 1
- Bathrooms: 1
- Full bathrooms: 1
Heating
- Forced Air
Cooling
- Central Air
Appliances
- Included: Dishwasher, Refrigerator
Interior area
- Total interior livable area: 660 sqft
Property
Parking
- Total spaces: 2
- Parking features: Contact manager
- Details: Contact manager
Features
- Exterior features: Contact manager
Details
- Parcel number: TORRM120B004L014U035
Construction
Type & style
- Home type: Condo
- Property subtype: Condo
Condition
- Year built: 1987
Community & HOA
Location
- Region: Torrington
Financial & listing details
- Lease term: Contact For Details
Price history
| Date | Event | Price |
|---|---|---|
| 8/11/2025 | Listed for rent | $1,600$2/sqft |
Source: | ||
| 8/8/2025 | Sold | $138,000-1.4%$209/sqft |
Source: | ||
| 7/26/2025 | Pending sale | $139,900$212/sqft |
Source: | ||
| 6/6/2025 | Listed for sale | $139,900+249.8%$212/sqft |
Source: | ||
| 11/9/2018 | Sold | $40,000-29.8%$61/sqft |
Source: | ||
Neighborhood: 06790
There are 3 available units in this apartment building

