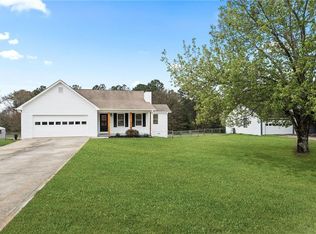Sold for $320,000
$320,000
839 Lodgeview Drive, Bethlehem, GA 30620
5beds
2,169sqft
Single Family Residence
Built in 1995
0.71 Acres Lot
$384,200 Zestimate®
$148/sqft
$2,034 Estimated rent
Home value
$384,200
$357,000 - $411,000
$2,034/mo
Zestimate® history
Loading...
Owner options
Explore your selling options
What's special
Rare opportunity to get a large spacious home with two seperate living spaces for the price of one in a prime location near highway and convenient to shopping, dining and amenities closeby. The kitchen features stainless steel appliances, double oven stove, eat in breakfast area, and a separate dining room. You will love the wood burning fireplace in the living room and the tall ceilings. On the main level, the oversized primary suite features a large bedroom, walk-in closet, soaking tub and separate shower. Two additional bedrooms and another full bath are on the main level. Downstairs, there is extra large living room/bonus room/multi-purpose room with exterior access to the backyard and garage. Two more bedrooms are downstairs and a full bath, a total of five bedrooms and three full bathrooms! The garage features ample parking space and a large workshop/storage room with backyard access. The backyard features privacy fencing with additional storage or usage potential behind the fence, a fire pit, excellent sky views for sunrise and sunset views and a deck for grilling and entertaining. NO HOA. Roof was replaced in 2019.
Zillow last checked: 9 hours ago
Listing updated: July 10, 2025 at 11:36am
Listed by:
Erin Groover 770-597-7369,
RE/MAX Living
Bought with:
Erin Groover, 336200
RE/MAX Living
Source: Hive MLS,MLS#: CM1006360 Originating MLS: Athens Area Association of REALTORS
Originating MLS: Athens Area Association of REALTORS
Facts & features
Interior
Bedrooms & bathrooms
- Bedrooms: 5
- Bathrooms: 3
- Full bathrooms: 3
Bedroom 1
- Level: Lower
- Dimensions: 0 x 0
Bedroom 1
- Level: Upper
- Dimensions: 0 x 0
Bedroom 2
- Level: Upper
- Dimensions: 0 x 0
Bedroom 2
- Level: Lower
- Dimensions: 0 x 0
Bedroom 3
- Level: Upper
- Dimensions: 0 x 0
Bathroom 1
- Level: Upper
- Dimensions: 0 x 0
Bathroom 1
- Level: Lower
- Dimensions: 0 x 0
Bathroom 2
- Level: Upper
- Dimensions: 0 x 0
Heating
- Central
Cooling
- Central Air, Electric
Appliances
- Included: Dishwasher
Features
- Tray Ceiling(s), Ceiling Fan(s)
- Flooring: Carpet
- Basement: Bathroom,Full,Partially Finished
- Number of fireplaces: 1
Interior area
- Total interior livable area: 2,169 sqft
Property
Parking
- Total spaces: 2
- Parking features: Attached
- Garage spaces: 2
Features
- Patio & porch: Deck
- Exterior features: Deck
Lot
- Size: 0.71 Acres
- Features: Level
Details
- Parcel number: XX072B020
- Zoning: 001
Construction
Type & style
- Home type: SingleFamily
- Architectural style: Traditional
- Property subtype: Single Family Residence
Materials
- Foundation: Slab
Condition
- Year built: 1995
Details
- Warranty included: Yes
Utilities & green energy
- Sewer: Septic Tank
- Water: Public
Community & neighborhood
Location
- Region: Bethlehem
- Subdivision: Carter Hill Crossing
Other
Other facts
- Listing agreement: Exclusive Agency
Price history
| Date | Event | Price |
|---|---|---|
| 9/1/2023 | Listing removed | -- |
Source: GAMLS #10196277 Report a problem | ||
| 8/30/2023 | Listed for rent | $2,150$1/sqft |
Source: GAMLS #10196277 Report a problem | ||
| 8/30/2023 | Listing removed | -- |
Source: Zillow Rentals Report a problem | ||
| 8/17/2023 | Listed for rent | $2,150-14%$1/sqft |
Source: Zillow Rentals Report a problem | ||
| 7/27/2023 | Sold | $320,000-5%$148/sqft |
Source: | ||
Public tax history
| Year | Property taxes | Tax assessment |
|---|---|---|
| 2024 | $3,147 +0.6% | $125,979 -0.3% |
| 2023 | $3,127 +42.5% | $126,379 +67.7% |
| 2022 | $2,195 -5.8% | $75,375 |
Find assessor info on the county website
Neighborhood: 30620
Nearby schools
GreatSchools rating
- 7/10Bethlehem Elementary SchoolGrades: PK-5Distance: 2.4 mi
- 6/10Haymon-Morris Middle SchoolGrades: 6-8Distance: 2.3 mi
- 5/10Apalachee High SchoolGrades: 9-12Distance: 2.1 mi
Schools provided by the listing agent
- Elementary: Kennedy
- Middle: Westside Middle School
- High: Apalachee
Source: Hive MLS. This data may not be complete. We recommend contacting the local school district to confirm school assignments for this home.
Get a cash offer in 3 minutes
Find out how much your home could sell for in as little as 3 minutes with a no-obligation cash offer.
Estimated market value
$384,200
