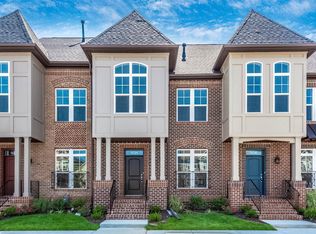BUILDER CREDIT OF $7,500 WHEN YOU USE THEIR PREFERRED LENDERS & SETTLEMENT COMPANY. OCTOBER 2020 DELIVERY. Enjoy Luxury Townhouse Living in Downtown Frederick - Introducing The Ashcroft by Wormald at EastChurch. These Exquisite New Homes Seamlessly Combine Innovative Architectural Design with a Modern Open Floor Plan and High-end Finishes. All come Standard with Detached 2 Car Garage, Hardwood Floors, Recessed Lighting, Large Windows and Gourmet Kitchen offering Stainless Steel Appliances, Granite Counters, Island w/Breakfast Bar, Wall Oven plus Microwave, 5 Burner Gas Cooktop with Hood and Double Stainless Steel Sink. The Kitchen opens to an Elegant Dining Area and a Great Room with Gas Fireplace and Exit to Patio. The Master Bedroom boasts a Spa-like Master Bath with Custom Tile. Lower Level offers Large Rec Room and optional Media Room. NUMEROUS BUILDER OPTIONS/EXTENSION AVAILABLE including Finished 4th Level Loft with Four-Season Rooftop Retreat or 4th Bedroom/Full Bath. Elevator Upgrade Available. Low HOA Fee Includes Pool, Fire Pit, Clubhouse, Tot-lot and Common Areas. Easy 1 Mile Walk to Historic Downtown Frederick with an Abundance of Shopping, Dining, Nightlife and Community Events. Minutes to I-270, I-70 and MARC Train. Close to Baker Park, Monocacy Village Park and Clustered Spires Golf Club. THIS IS A MUST SEE!
This property is off market, which means it's not currently listed for sale or rent on Zillow. This may be different from what's available on other websites or public sources.
