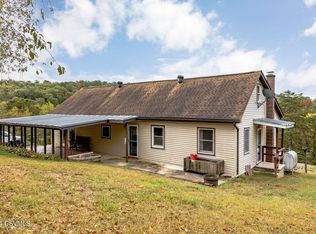Sold for $650,000 on 12/05/24
$650,000
839 Jerseytown Rd, Danville, PA 17821
4beds
2,420sqft
Single Family Residence
Built in 2016
10.4 Acres Lot
$672,700 Zestimate®
$269/sqft
$2,529 Estimated rent
Home value
$672,700
Estimated sales range
Not available
$2,529/mo
Zestimate® history
Loading...
Owner options
Explore your selling options
What's special
Located on 10 picturesque acres, this custom-built home is a testament to craftsmanship and attention to detail. It offers 4 bedrooms, 2 bathrooms, a full finished lower level and an impressive finished outbuilding which would be perfect for your business, your hobbies or whatever your heart desires! The home features solid hickory cabinets, Tongue and groove wood ceiling, Custom crown molding, Solid hickory steps, Custom wrap-around hand railing, Hardwood floors, Large walk-in shower, Heated floors in primary bathroom, His & hers walk-in closets, Geothermal heating and cooling, Geothermal tempering tank and hot water tank, Healthy solutions air exchanger, Built in storage shelves in storage room, Private patio with hot tub hook-up and drain. Tongue and groove ceiling on outdoor patio and front porch, 200 amp service to house with separate 200 amp service to outbuilding, as well as several custom details throughout,. The outbuilding is finished with heat and central air. It features a well-lit 22x40 workshop, a comfortable 22x20 office area, a large 22x20 storage area (used as a paint room), a custom 8x16 built-in solid concrete vault with a 1000lb steel door, and an additional unfinished garage/storage area for tractors, lawn equipment, etc. Contact Janette Haas for a showing.
Zillow last checked: 8 hours ago
Listing updated: December 05, 2024 at 08:09am
Listed by:
JANETTE L. HAAS 570-594-4442,
VILLAGER REALTY, INC. - DANVILLE
Bought with:
CORY POTICHER, RS352090
VILLAGER REALTY, INC. - DANVILLE
Source: CSVBOR,MLS#: 20-97193
Facts & features
Interior
Bedrooms & bathrooms
- Bedrooms: 4
- Bathrooms: 2
- Full bathrooms: 2
- Main level bedrooms: 4
Primary bedroom
- Level: First
- Area: 196 Square Feet
- Dimensions: 14.00 x 14.00
Bedroom 2
- Level: First
- Area: 168 Square Feet
- Dimensions: 14.00 x 12.00
Bedroom 3
- Level: First
- Area: 140 Square Feet
- Dimensions: 14.00 x 10.00
Bedroom 4
- Level: First
- Area: 140 Square Feet
- Dimensions: 14.00 x 10.00
Primary bathroom
- Level: First
Bathroom
- Level: First
Family room
- Level: Basement
- Area: 840 Square Feet
- Dimensions: 30.00 x 28.00
Kitchen
- Level: First
- Area: 192 Square Feet
- Dimensions: 16.00 x 12.00
Laundry
- Level: First
- Area: 120 Square Feet
- Dimensions: 12.00 x 10.00
Living room
- Level: First
- Area: 360 Square Feet
- Dimensions: 20.00 x 18.00
Mud room
- Level: First
- Area: 140 Square Feet
- Dimensions: 14.00 x 10.00
Storage room
- Level: Basement
- Area: 392 Square Feet
- Dimensions: 28.00 x 14.00
Heating
- Geothermal
Cooling
- Central Air
Appliances
- Included: Dishwasher, Microwave, Refrigerator, Stove/Range, Dryer, Washer, Water Softener
- Laundry: Laundry Hookup
Features
- Central Vacuum, Walk-In Closet(s)
- Flooring: Hardwood
- Basement: Block,Interior Entry
Interior area
- Total structure area: 2,420
- Total interior livable area: 2,420 sqft
- Finished area above ground: 2,420
- Finished area below ground: 900
Property
Parking
- Total spaces: 2
- Parking features: 2 Car, Garage Door Opener
- Has garage: Yes
Features
- Levels: Multi/Split
- Spa features: Bath
Lot
- Size: 10.40 Acres
- Dimensions: 10.4
- Topography: No
Details
- Parcel number: 10386
- Zoning: A-C
Construction
Type & style
- Home type: SingleFamily
- Property subtype: Single Family Residence
Materials
- Vinyl
- Foundation: None
- Roof: Shingle
Condition
- Year built: 2016
Utilities & green energy
- Sewer: On Site
- Water: Well
Community & neighborhood
Location
- Region: Danville
- Subdivision: 0-None
Price history
| Date | Event | Price |
|---|---|---|
| 12/5/2024 | Sold | $650,000-5.8%$269/sqft |
Source: CSVBOR #20-97193 Report a problem | ||
| 10/14/2024 | Pending sale | $690,000$285/sqft |
Source: CSVBOR #20-97193 Report a problem | ||
| 8/23/2024 | Price change | $690,000-7.9%$285/sqft |
Source: CSVBOR #20-97193 Report a problem | ||
| 7/11/2024 | Price change | $749,000-6.3%$310/sqft |
Source: CSVBOR #20-97193 Report a problem | ||
| 5/16/2024 | Listed for sale | $799,000+639.8%$330/sqft |
Source: CSVBOR #20-97193 Report a problem | ||
Public tax history
| Year | Property taxes | Tax assessment |
|---|---|---|
| 2025 | $4,915 +1.4% | $290,600 |
| 2024 | $4,846 +2% | $290,600 |
| 2023 | $4,749 | $290,600 |
Find assessor info on the county website
Neighborhood: 17821
Nearby schools
GreatSchools rating
- 7/10Liberty-Valley El SchoolGrades: 3-5Distance: 5 mi
- 7/10Danville Area Middle SchoolGrades: 6-8Distance: 5.4 mi
- 7/10Danville Area Senior High SchoolGrades: 9-12Distance: 5.7 mi
Schools provided by the listing agent
- District: Danville
Source: CSVBOR. This data may not be complete. We recommend contacting the local school district to confirm school assignments for this home.

Get pre-qualified for a loan
At Zillow Home Loans, we can pre-qualify you in as little as 5 minutes with no impact to your credit score.An equal housing lender. NMLS #10287.
