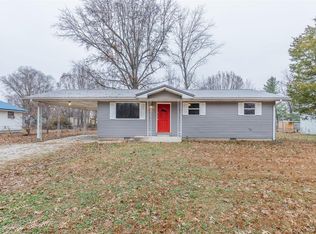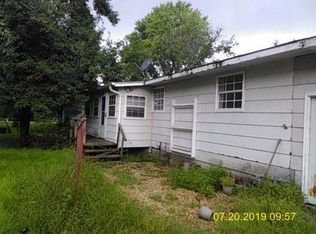Closed
Listing Provided by:
Bill T Dee 573-776-0196,
Poplar Bluff Realty Inc
Bought with: Century 21 American Realty
Price Unknown
839 Holiday Rd, Poplar Bluff, MO 63901
3beds
960sqft
Single Family Residence
Built in 1976
0.35 Acres Lot
$117,900 Zestimate®
$--/sqft
$1,048 Estimated rent
Home value
$117,900
$107,000 - $129,000
$1,048/mo
Zestimate® history
Loading...
Owner options
Explore your selling options
What's special
Nicely remodeled home just south of Poplar Bluff on a cul-de-sac with several out buildings. Less than five minutes to the industrial park and south town shopping yet with an out in the country feel. This home comes with several outbuildings which can be made into "she shed" or workshop space as well as a chain link fence that completely encompasses both the front and back yard. You can let the kiddos or doggies play without wandering off. New flooring throughout, a large eat in kitchen, large open attached carport and lots of flowers complete this home. Very few homes this nice in this price range so hurry!
Zillow last checked: 8 hours ago
Listing updated: April 28, 2025 at 06:06pm
Listing Provided by:
Bill T Dee 573-776-0196,
Poplar Bluff Realty Inc
Bought with:
Natali Ketcherside, 2003013006
Century 21 American Realty
Source: MARIS,MLS#: 23017480 Originating MLS: Three Rivers Board of Realtors
Originating MLS: Three Rivers Board of Realtors
Facts & features
Interior
Bedrooms & bathrooms
- Bedrooms: 3
- Bathrooms: 1
- Full bathrooms: 1
- Main level bathrooms: 1
- Main level bedrooms: 3
Primary bedroom
- Features: Floor Covering: Carpeting, Wall Covering: Some
- Level: Main
- Area: 132
- Dimensions: 12x11
Bedroom
- Features: Floor Covering: Carpeting, Wall Covering: Some
- Level: Main
- Area: 110
- Dimensions: 11x10
Bedroom
- Features: Floor Covering: Carpeting, Wall Covering: Some
- Level: Main
- Area: 99
- Dimensions: 11x9
Bathroom
- Features: Floor Covering: Laminate, Wall Covering: None
- Level: Main
Kitchen
- Features: Floor Covering: Laminate, Wall Covering: Some
- Level: Main
- Area: 176
- Dimensions: 16x11
Living room
- Features: Floor Covering: Laminate, Wall Covering: Some
- Level: Main
- Area: 187
- Dimensions: 17x11
Heating
- Forced Air, Electric
Cooling
- Central Air, Electric
Appliances
- Included: Range Hood, Electric Water Heater
Features
- Workshop/Hobby Area, Kitchen/Dining Room Combo
- Flooring: Carpet
- Basement: Block,Crawl Space
- Has fireplace: No
Interior area
- Total structure area: 960
- Total interior livable area: 960 sqft
- Finished area above ground: 960
- Finished area below ground: 0
Property
Parking
- Total spaces: 1
- Parking features: Off Street
- Carport spaces: 1
Features
- Levels: One
- Patio & porch: Covered
Lot
- Size: 0.35 Acres
- Dimensions: 82 x 185
Details
- Additional structures: Outbuilding, Shed(s), Storage
- Parcel number: 1091305210004000003010
- Special conditions: Standard
Construction
Type & style
- Home type: SingleFamily
- Architectural style: Ranch,Contemporary
- Property subtype: Single Family Residence
Materials
- Vinyl Siding
Condition
- Year built: 1976
Utilities & green energy
- Sewer: Lagoon
- Water: Public
Community & neighborhood
Location
- Region: Poplar Bluff
- Subdivision: Windy Meadows
Other
Other facts
- Listing terms: Cash,Conventional,FHA,Other,USDA Loan,VA Loan
- Ownership: Private
- Road surface type: Concrete
Price history
| Date | Event | Price |
|---|---|---|
| 7/17/2023 | Sold | -- |
Source: | ||
| 6/14/2023 | Pending sale | $83,500$87/sqft |
Source: | ||
| 5/23/2023 | Listed for sale | $83,500$87/sqft |
Source: | ||
Public tax history
| Year | Property taxes | Tax assessment |
|---|---|---|
| 2025 | -- | $9,900 +8.2% |
| 2024 | $408 +0% | $9,150 |
| 2023 | $408 +3.6% | $9,150 +3.4% |
Find assessor info on the county website
Neighborhood: 63901
Nearby schools
GreatSchools rating
- 10/10Eugene Field Elementary SchoolGrades: 1-3Distance: 2 mi
- 4/10Poplar Bluff Jr. High SchoolGrades: 7-8Distance: 3.2 mi
- 4/10Poplar Bluff High SchoolGrades: 9-12Distance: 5.8 mi
Schools provided by the listing agent
- Elementary: Eugene Field Elem.
- Middle: Poplar Bluff Jr. High
- High: Poplar Bluff High
Source: MARIS. This data may not be complete. We recommend contacting the local school district to confirm school assignments for this home.

