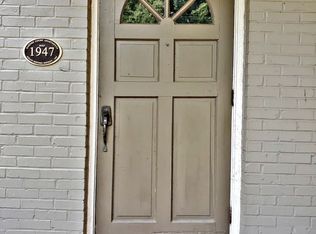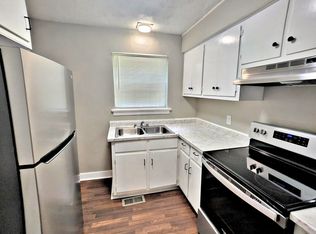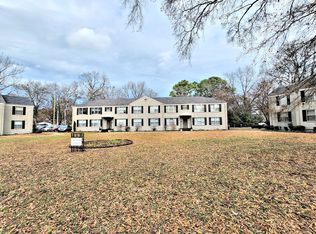Sold for $368,000
$368,000
839 Grant St SE, Decatur, AL 35601
3beds
2,787sqft
Single Family Residence
Built in 1951
9,147.6 Square Feet Lot
$360,900 Zestimate®
$132/sqft
$1,626 Estimated rent
Home value
$360,900
$332,000 - $393,000
$1,626/mo
Zestimate® history
Loading...
Owner options
Explore your selling options
What's special
Charming Remodeled Historic Home in Albany Heritage Walking distance from Delano Park and Downtown Decatur. **Owner Financing Considered!! High Ceilings, Detailed Trim, Carved Mantle and Hardwood floors throughout! Renovations within the last few years include: Abundant closet space, Imported Italian tile & more! Covered Breezeway/Patio connect the garage to the home - Great Courtyard Feel. Large corner lot is private w/solar electric gate, Side Driveway Plenty of Paved Parking and a 2 car garage! 1 Year Home Warranty! Range, Microwave, Water Heaters, & Water Softener All New in 2019, HVAC Units 2020 & 2022, Gas Logs 2022, Encapsulated Crawl Space & French Drains 2020
Zillow last checked: 8 hours ago
Listing updated: January 15, 2024 at 06:15am
Listed by:
James Lawlor 256-603-8007,
Market Group Real Estate
Bought with:
Alisha Cheatham, 73601
MeritHouse Realty
Source: ValleyMLS,MLS#: 21847581
Facts & features
Interior
Bedrooms & bathrooms
- Bedrooms: 3
- Bathrooms: 2
- Full bathrooms: 2
Primary bedroom
- Features: Window Cov, Wood Floor, Walk-In Closet(s)
- Level: Second
- Area: 196
- Dimensions: 14 x 14
Bedroom 2
- Features: 9’ Ceiling, Ceiling Fan(s), Window Cov, Wood Floor
- Level: First
- Area: 345
- Dimensions: 23 x 15
Bedroom 3
- Features: Ceiling Fan(s), Window Cov, Wood Floor
- Level: Second
- Area: 345
- Dimensions: 23 x 15
Dining room
- Features: 9’ Ceiling, Window Cov, Wood Floor
- Level: First
- Area: 165
- Dimensions: 15 x 11
Kitchen
- Features: 9’ Ceiling, Eat-in Kitchen, Granite Counters, Kitchen Island, Recessed Lighting, Tile
- Level: First
- Area: 204
- Dimensions: 17 x 12
Living room
- Features: 9’ Ceiling, Bay WDW, Ceiling Fan(s), Crown Molding, Fireplace, Wood Floor
- Level: First
- Area: 416
- Dimensions: 26 x 16
Heating
- Central 2
Cooling
- Central 2
Appliances
- Included: Disposal, Electric Water Heater, Gas Oven, Water Heater, Range, Refrigerator
Features
- Basement: Crawl Space
- Has fireplace: Yes
- Fireplace features: Gas Log, Masonry
Interior area
- Total interior livable area: 2,787 sqft
Property
Features
- Levels: Two
- Stories: 2
Lot
- Size: 9,147 sqft
Details
- Parcel number: 0304202010001.000
Construction
Type & style
- Home type: SingleFamily
- Property subtype: Single Family Residence
Condition
- New construction: No
- Year built: 1951
Utilities & green energy
- Sewer: Public Sewer
- Water: Public
Community & neighborhood
Location
- Region: Decatur
- Subdivision: Albany Heritage
Other
Other facts
- Listing agreement: Agency
Price history
| Date | Event | Price |
|---|---|---|
| 1/12/2024 | Sold | $368,000-2.9%$132/sqft |
Source: | ||
| 12/9/2023 | Contingent | $379,000$136/sqft |
Source: | ||
| 11/9/2023 | Listed for sale | $379,000$136/sqft |
Source: | ||
| 8/25/2023 | Listing removed | -- |
Source: | ||
| 7/21/2023 | Price change | $379,000-0.2%$136/sqft |
Source: | ||
Public tax history
| Year | Property taxes | Tax assessment |
|---|---|---|
| 2024 | $1,047 | $27,540 +13.6% |
| 2023 | -- | $24,240 |
| 2022 | $840 | $24,240 +15.6% |
Find assessor info on the county website
Neighborhood: 35601
Nearby schools
GreatSchools rating
- 4/10Banks-Caddell Elementary SchoolGrades: PK-5Distance: 0.5 mi
- 4/10Decatur Middle SchoolGrades: 6-8Distance: 0.5 mi
- 5/10Decatur High SchoolGrades: 9-12Distance: 0.6 mi
Schools provided by the listing agent
- Elementary: Banks-Caddell
- Middle: Decatur Middle School
- High: Decatur High
Source: ValleyMLS. This data may not be complete. We recommend contacting the local school district to confirm school assignments for this home.
Get pre-qualified for a loan
At Zillow Home Loans, we can pre-qualify you in as little as 5 minutes with no impact to your credit score.An equal housing lender. NMLS #10287.
Sell with ease on Zillow
Get a Zillow Showcase℠ listing at no additional cost and you could sell for —faster.
$360,900
2% more+$7,218
With Zillow Showcase(estimated)$368,118


