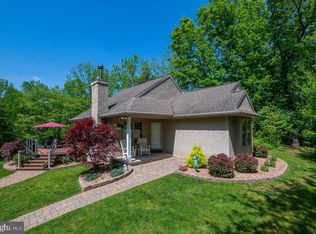13’-6” x 21’-4” walkout basement family room storage area, utility room 10’-10” x 13’-10” finished laundry room, 26’-8” x 30’, 2 car garage w/9’-6” x 18’-0 tool room adjacent 25’-8”x 15’-9” MBR suite with walk-in closet , connected to main house with10’-6” x 18’-6” hallway , master bath, pantry 25’-8” x 9’-0 studio 25’-0 x 13’-10” finished bonus room on 2nd floor Main house consists of : 25’-4” x 12’-4” country kitchen with granite countertops, island 18’-8” x 14’-5” living room with wood stove / hearth 10’-8” x 14’-5” Dining room Full bath 33’-2” x 26’-2 finished 2nd floor with 3 bedrooms full bath , walk-in closet Rear brick patio, deck for hot tub, fenced area for play ground.
This property is off market, which means it's not currently listed for sale or rent on Zillow. This may be different from what's available on other websites or public sources.
