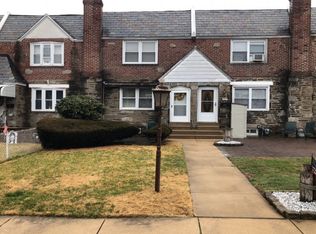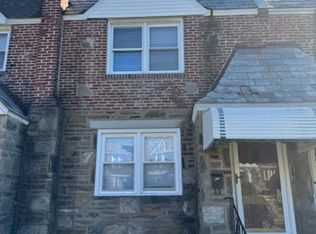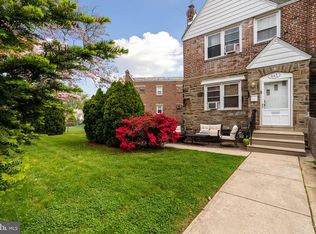Sold for $215,000
$215,000
839 Fairfax Rd, Drexel Hill, PA 19026
3beds
1,314sqft
Townhouse
Built in 1942
1,742 Square Feet Lot
$218,600 Zestimate®
$164/sqft
$2,101 Estimated rent
Home value
$218,600
$199,000 - $240,000
$2,101/mo
Zestimate® history
Loading...
Owner options
Explore your selling options
What's special
Welcome to 839 Fairfax Road, a classic 18-foot Normandy row home located in the desirable Drexel Park Gardens section of Drexel Hill. This 3-bedroom, 2-bathroom home has been well-maintained by the same owner since 1960. The main level offers a spacious living room, formal dining room, and kitchen ready for your personal touch. Upstairs, you’ll find three generously sized bedrooms and a full hall bath. The walk-out lower level includes a finished basement with a wet bar and a second full bathroom—ideal for additional living space, a home office, or entertaining. The rear entrance provides plenty of natural light and convenient access to the backyard and parking. This home features gas heat and has passed the sewer lateral inspection required for Use & Occupancy. Additionally, the estate has completed electrical and plumbing work for township compliance—a valuable benefit for the next owner. Conveniently located near Lansdowne Avenue, Bond Shopping Center, and multiple public transportation options. Walkable to Hillcrest Elementary, Drexel Hill Middle School, and Upper Darby High School. Being sold as-is.
Zillow last checked: 8 hours ago
Listing updated: June 13, 2025 at 04:39am
Listed by:
Colleen Whitlock 610-331-3338,
Keller Williams Main Line,
Co-Listing Agent: Erica L Deuschle 610-608-2570,
Keller Williams Main Line
Bought with:
Deidre Quinn, RS276819
EXP Realty, LLC
Gayle Thigpen
EXP Realty, LLC
Source: Bright MLS,MLS#: PADE2088886
Facts & features
Interior
Bedrooms & bathrooms
- Bedrooms: 3
- Bathrooms: 2
- Full bathrooms: 2
Basement
- Area: 0
Heating
- Hot Water, Natural Gas
Cooling
- Wall Unit(s), Electric
Appliances
- Included: Gas Water Heater
Features
- Basement: Walk-Out Access
- Has fireplace: No
Interior area
- Total structure area: 1,314
- Total interior livable area: 1,314 sqft
- Finished area above ground: 1,314
- Finished area below ground: 0
Property
Parking
- Parking features: Alley Access, On Street
- Has uncovered spaces: Yes
Accessibility
- Accessibility features: None
Features
- Levels: Two
- Stories: 2
- Pool features: None
Lot
- Size: 1,742 sqft
- Dimensions: 18.00 x 95.00
Details
- Additional structures: Above Grade, Below Grade
- Parcel number: 16080114700
- Zoning: R10
- Special conditions: Standard
Construction
Type & style
- Home type: Townhouse
- Architectural style: Colonial
- Property subtype: Townhouse
Materials
- Brick
- Foundation: Brick/Mortar
Condition
- New construction: No
- Year built: 1942
Utilities & green energy
- Sewer: Public Sewer
- Water: Public
Community & neighborhood
Location
- Region: Drexel Hill
- Subdivision: Drexel Park Garden
- Municipality: UPPER DARBY TWP
Other
Other facts
- Listing agreement: Exclusive Right To Sell
- Ownership: Fee Simple
Price history
| Date | Event | Price |
|---|---|---|
| 8/19/2025 | Sold | $215,000$164/sqft |
Source: Public Record Report a problem | ||
| 6/10/2025 | Sold | $215,000-0.5%$164/sqft |
Source: | ||
| 5/23/2025 | Pending sale | $216,000$164/sqft |
Source: | ||
| 5/14/2025 | Contingent | $216,000$164/sqft |
Source: | ||
| 5/5/2025 | Price change | $216,000-2.3%$164/sqft |
Source: | ||
Public tax history
| Year | Property taxes | Tax assessment |
|---|---|---|
| 2025 | $4,738 +3.5% | $108,250 |
| 2024 | $4,578 +1% | $108,250 |
| 2023 | $4,535 +2.8% | $108,250 |
Find assessor info on the county website
Neighborhood: 19026
Nearby schools
GreatSchools rating
- 4/10Hillcrest El SchoolGrades: K-5Distance: 0.4 mi
- 2/10Drexel Hill Middle SchoolGrades: 6-8Distance: 0.3 mi
- 3/10Upper Darby Senior High SchoolGrades: 9-12Distance: 0.4 mi
Schools provided by the listing agent
- Elementary: Hillcrest
- Middle: Drexel Hill
- High: Upper Darby Senior
- District: Upper Darby
Source: Bright MLS. This data may not be complete. We recommend contacting the local school district to confirm school assignments for this home.
Get a cash offer in 3 minutes
Find out how much your home could sell for in as little as 3 minutes with a no-obligation cash offer.
Estimated market value
$218,600


