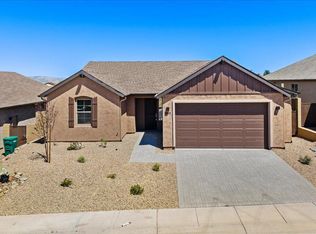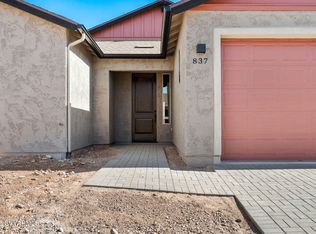Sold for $499,000 on 11/20/25
Zestimate®
$499,000
839 Eugene Rd, Clarkdale, AZ 86324
3beds
2baths
274sqft
Single Family Residence
Built in 2025
5,227.2 Square Feet Lot
$499,000 Zestimate®
$1,818/sqft
$2,484 Estimated rent
Home value
$499,000
$474,000 - $524,000
$2,484/mo
Zestimate® history
Loading...
Owner options
Explore your selling options
What's special
Huge price reduction on this Ultramodern, upgraded 3-bed+large den (easily a 4th bedroom) home w an open layout ideal for entertaining. Enjoy stunning Sedona views from the private, covered paver patio. Stylish features include a sleek linear gas fireplace, 12''x24'' tile floors throughout, Santa Fe texture, & a dark quartz kitchen with GE Café appliances—fridge, washer & dryer included. The luxurious primary suite offers an extended quartz vanity, soaking tub, tiled shower, & walk-in closet. Includes 8' garage door, service door, solar prewire, & foam insulation. Energy-efficient with HERS ≤50, Energy Star, EPA Indoor airPLUS & Zero Energy Ready certifications. Prime location just minutes from Sedona, Jerome, incredible hiking, kayaking, boutique shopping, & Arizona's finest di
Zillow last checked: 8 hours ago
Listing updated: November 21, 2025 at 10:48am
Listed by:
Leslie Boulet,
Sunhaven Real Estate, LLC,
Paul D Boulet 928-300-3774,
Sunhaven Real Estate, LLC
Bought with:
Default zNonMLS Member
zDefault NonMLS Member Office
Source: NAZMLS,MLS#: 202143
Facts & features
Interior
Bedrooms & bathrooms
- Bedrooms: 3
- Bathrooms: 2
Heating
- Forced Air, ENERGY STAR Qualified Equipment
Cooling
- Central Air, ENERGY STAR Qualified Equipment
Appliances
- Included: Gas Range, Washer/Dryer
- Laundry: Laundry Room
Features
- Kitchen Island, Pantry, Breakfast Bar, Eat-in Kitchen
- Flooring: Carpet, Ceramic Tile
- Windows: Double Pane Windows
- Has fireplace: No
Interior area
- Total structure area: 1,818
- Total interior livable area: 274.47 sqft
Property
Parking
- Total spaces: 2
- Parking features: Garage Door Opener
- Attached garage spaces: 2
Features
- Levels: One
- Exterior features: Other
- Fencing: Partial
- Has view: Yes
- View description: Mountain(s)
Lot
- Size: 5,227 sqft
- Topography: Level
Details
- Parcel number: 40006546
Construction
Type & style
- Home type: SingleFamily
- Property subtype: Single Family Residence
Materials
- Foundation: Slab
Condition
- Year built: 2025
Utilities & green energy
- Sewer: City Sewer
- Water: City Water
- Utilities for property: Electricity Available, Natural Gas Available
Community & neighborhood
Location
- Region: Clarkdale
- Subdivision: Mountain Gate
HOA & financial
HOA
- Has HOA: Yes
- HOA fee: $154 quarterly
- Amenities included: Tennis Court(s), Playground
- Association name: HOAMCO
- Association phone: 928-282-4475
Other
Other facts
- Listing terms: Cash,Conventional,FHA
- Road surface type: Paved
Price history
| Date | Event | Price |
|---|---|---|
| 11/20/2025 | Sold | $499,000$1,818/sqft |
Source: | ||
| 11/9/2025 | Pending sale | $499,000$1,818/sqft |
Source: | ||
| 10/20/2025 | Listed for sale | $499,000$1,818/sqft |
Source: | ||
| 10/4/2025 | Contingent | $499,000$1,818/sqft |
Source: | ||
| 10/1/2025 | Price change | $499,000-2.2%$1,818/sqft |
Source: | ||
Public tax history
| Year | Property taxes | Tax assessment |
|---|---|---|
| 2025 | $376 +2.1% | $3,165 +5% |
| 2024 | $368 +1.6% | $3,014 -67.3% |
| 2023 | $362 -1.4% | $9,209 +10% |
Find assessor info on the county website
Neighborhood: 86324
Nearby schools
GreatSchools rating
- 6/10Clarkdale-Jerome Elementary SchoolGrades: PK-8Distance: 0.3 mi
- 5/10Mingus Union High SchoolGrades: 9-12Distance: 4.7 mi
- NAMingus Online AcademyGrades: 8-12Distance: 4.7 mi

Get pre-qualified for a loan
At Zillow Home Loans, we can pre-qualify you in as little as 5 minutes with no impact to your credit score.An equal housing lender. NMLS #10287.

