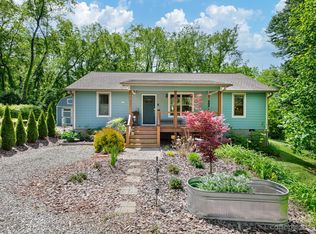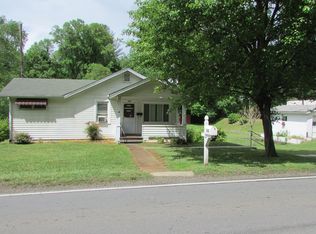Closed
$575,000
839 Emma Rd, Asheville, NC 28806
2beds
1,169sqft
Single Family Residence
Built in 2015
1.74 Acres Lot
$-- Zestimate®
$492/sqft
$1,922 Estimated rent
Home value
Not available
Estimated sales range
Not available
$1,922/mo
Zestimate® history
Loading...
Owner options
Explore your selling options
What's special
**Multiple Offers Received: All Offers Due by 5/23 5pm**A little slice of paradise tucked away in the heart of Asheville, this 2015 modern custom home has tons of unique and special features, and its private, sunny, fully fenced 1.74 acre is ready for gardening, playtime, and entertaining. The light-filled open floor plan includes two bedrooms with ensuite baths, plus spiral stairs to the central loft, which can serve as a third bedroom or as a second living area. Custom cabinets and quartz countertops feature in the efficient kitchen. Large, double-bay detached garage with electrical/ plumbing and a separate storage unit makes for an ample repository for cars and toys. Room for future studio or expansion. Enjoy the outdoors with front and back decks, a fire pit, and your very own lap swim spa. Peaceful living, only three miles from downtown, vibrant West Asheville, and the River Arts District. Easy-to-use loop driveway, plus tons of parking with two separate entrances from Emma Road.
Zillow last checked: 8 hours ago
Listing updated: June 01, 2023 at 11:01am
Listing Provided by:
LeAnn Bound leann@mymosaicrealty.com,
Mosaic Community Lifestyle Realty
Bought with:
Jordan Fitzpatrick
Keller Williams Professionals
Source: Canopy MLS as distributed by MLS GRID,MLS#: 4022362
Facts & features
Interior
Bedrooms & bathrooms
- Bedrooms: 2
- Bathrooms: 2
- Full bathrooms: 2
- Main level bedrooms: 2
Primary bedroom
- Features: Ceiling Fan(s), Whirlpool
- Level: Main
Bedroom s
- Features: Ceiling Fan(s)
- Level: Main
Bonus room
- Level: Upper
Kitchen
- Level: Main
Living room
- Features: Vaulted Ceiling(s)
- Level: Main
Heating
- Electric, Heat Pump
Cooling
- Ceiling Fan(s), Electric, Heat Pump
Appliances
- Included: Dishwasher, Disposal, Dryer, Electric Oven, Electric Water Heater, Filtration System, Microwave, Refrigerator, Washer, Washer/Dryer
- Laundry: In Bathroom, Main Level
Features
- Built-in Features, Open Floorplan, Pantry, Storage, Vaulted Ceiling(s)(s), Whirlpool
- Flooring: Hardwood, Tile, Wood
- Doors: Screen Door(s)
- Windows: Insulated Windows
- Basement: Sump Pump
- Attic: Pull Down Stairs
Interior area
- Total structure area: 1,169
- Total interior livable area: 1,169 sqft
- Finished area above ground: 1,169
- Finished area below ground: 0
Property
Parking
- Total spaces: 6
- Parking features: Detached Garage, Garage Door Opener, Garage Faces Front, Garage Shop, Parking Space(s), RV Access/Parking, Garage on Main Level
- Garage spaces: 2
- Uncovered spaces: 4
- Details: Plenty of parking in 2 bay garage and driveway
Features
- Levels: One and One Half
- Stories: 1
- Patio & porch: Awning(s), Covered, Deck, Front Porch, Patio, Porch
- Exterior features: Fire Pit, Storage
- Has spa: Yes
- Spa features: Heated
- Fencing: Fenced,Back Yard,Front Yard,Full,Wood
Lot
- Size: 1.74 Acres
- Features: Cleared, Level, Private
Details
- Parcel number: 962983634700000
- Zoning: R-3
- Special conditions: Standard
Construction
Type & style
- Home type: SingleFamily
- Property subtype: Single Family Residence
Materials
- Fiber Cement, Stucco, Wood
- Foundation: Crawl Space
- Roof: Metal
Condition
- New construction: No
- Year built: 2015
Utilities & green energy
- Sewer: Septic Installed
- Water: City
- Utilities for property: Cable Available, Electricity Connected, Underground Utilities
Community & neighborhood
Location
- Region: Asheville
- Subdivision: none
Other
Other facts
- Listing terms: Cash,Conventional,FHA
- Road surface type: Concrete, Gravel
Price history
| Date | Event | Price |
|---|---|---|
| 5/18/2023 | Sold | $575,000+4.6%$492/sqft |
Source: | ||
| 4/21/2023 | Listed for sale | $549,900+61.7%$470/sqft |
Source: | ||
| 11/30/2018 | Sold | $340,000-2.9%$291/sqft |
Source: | ||
| 10/29/2018 | Pending sale | $350,000$299/sqft |
Source: Bennett Realty #3433998 Report a problem | ||
| 9/4/2018 | Listed for sale | $350,000$299/sqft |
Source: Owner Report a problem | ||
Public tax history
| Year | Property taxes | Tax assessment |
|---|---|---|
| 2016 | $251 -77.1% | $151,600 +336.9% |
| 2015 | $1,098 +349.3% | $34,700 |
| 2014 | $244 | $34,700 |
Find assessor info on the county website
Neighborhood: Emma
Nearby schools
GreatSchools rating
- 6/10Emma ElementaryGrades: K-4Distance: 0.7 mi
- 6/10Clyde A Erwin Middle SchoolGrades: 7-8Distance: 1.6 mi
- 10/10Nesbitt Discovery AcademyGrades: 9-12Distance: 1.3 mi
Schools provided by the listing agent
- Elementary: Emma/Eblen
- Middle: Clyde A Erwin
- High: Clyde A Erwin
Source: Canopy MLS as distributed by MLS GRID. This data may not be complete. We recommend contacting the local school district to confirm school assignments for this home.
Get pre-qualified for a loan
At Zillow Home Loans, we can pre-qualify you in as little as 5 minutes with no impact to your credit score.An equal housing lender. NMLS #10287.

