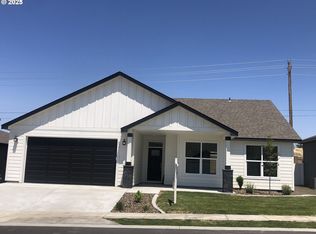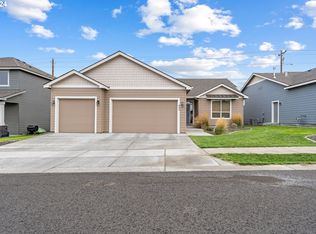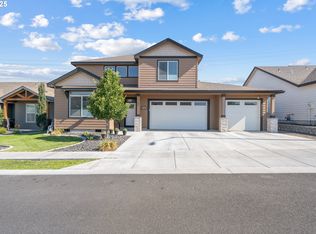Sold
$435,000
839 E Autumn Ave, Hermiston, OR 97838
4beds
3baths
1,927sqft
Residential, Single Family Residence
Built in 2020
6,098.4 Square Feet Lot
$436,900 Zestimate®
$226/sqft
$2,360 Estimated rent
Home value
$436,900
$406,000 - $472,000
$2,360/mo
Zestimate® history
Loading...
Owner options
Explore your selling options
What's special
Step into this stunning 2-story home, built in 2020, offering modern comfort and style throughout. With 4 spacious bedrooms and 2.5 bathrooms, this home boasts a bright, open-concept layout perfect for everyday living and entertaining. The kitchen features quartz countertops, a gas range, corner pantry, and sleek LVP flooring & reverse osmosis system! —all under soaring 9' ceilings on the main level.Outside, enjoy a fully fenced and landscaped yard, ideal for relaxing or play. A rare 4-car tandem garage provides ample space for storage, hobbies, or all your toys.Set an appointment to see this home today!
Zillow last checked: 8 hours ago
Listing updated: September 24, 2025 at 07:58am
Listed by:
Lacey Blackman 509-947-1918,
eXp Realty, LLC
Bought with:
Monica Ascencio, 201246509
Stellar Realty Northwest
Source: RMLS (OR),MLS#: 705565164
Facts & features
Interior
Bedrooms & bathrooms
- Bedrooms: 4
- Bathrooms: 3
- Partial bathrooms: 3
- Main level bathrooms: 1
Primary bedroom
- Level: Upper
Bedroom 2
- Level: Upper
Bedroom 3
- Level: Upper
Kitchen
- Level: Main
Living room
- Level: Main
Heating
- Forced Air 90, Heat Pump
Cooling
- Central Air, Heat Pump
Appliances
- Included: Dishwasher, Free-Standing Range, Microwave, Electric Water Heater
Features
- Granite
- Windows: Vinyl Frames
- Basement: Crawl Space
Interior area
- Total structure area: 1,927
- Total interior livable area: 1,927 sqft
Property
Parking
- Total spaces: 4
- Parking features: Driveway, RV Access/Parking, RV Boat Storage, Attached
- Attached garage spaces: 4
- Has uncovered spaces: Yes
Features
- Levels: Two
- Stories: 2
- Exterior features: Yard
- Fencing: Fenced
Lot
- Size: 6,098 sqft
- Features: SqFt 5000 to 6999
Details
- Additional structures: RVParking, RVBoatStorage
- Parcel number: 168072
Construction
Type & style
- Home type: SingleFamily
- Property subtype: Residential, Single Family Residence
Materials
- Other
- Foundation: Concrete Perimeter
- Roof: Composition
Condition
- Resale
- New construction: No
- Year built: 2020
Utilities & green energy
- Sewer: Public Sewer
- Water: Public
Community & neighborhood
Location
- Region: Hermiston
Other
Other facts
- Listing terms: Cash,Conventional,FHA,USDA Loan,VA Loan
- Road surface type: Paved
Price history
| Date | Event | Price |
|---|---|---|
| 9/19/2025 | Sold | $435,000+4.8%$226/sqft |
Source: | ||
| 8/5/2025 | Pending sale | $415,000$215/sqft |
Source: | ||
| 7/24/2025 | Price change | $415,000-2.9%$215/sqft |
Source: | ||
| 7/11/2025 | Price change | $427,500-1.7%$222/sqft |
Source: | ||
| 6/8/2025 | Listed for sale | $435,000+8.8%$226/sqft |
Source: | ||
Public tax history
| Year | Property taxes | Tax assessment |
|---|---|---|
| 2024 | $6,028 +3.2% | $288,410 +6.1% |
| 2022 | $5,842 +29.8% | $271,860 +30.5% |
| 2021 | $4,502 +2579.3% | $208,280 +2523.2% |
Find assessor info on the county website
Neighborhood: 97838
Nearby schools
GreatSchools rating
- 4/10Sunset Elementary SchoolGrades: K-5Distance: 1 mi
- 5/10Sandstone Middle SchoolGrades: 6-8Distance: 1 mi
- 7/10Hermiston High SchoolGrades: 9-12Distance: 1.7 mi
Schools provided by the listing agent
- Elementary: Sunset
- Middle: Sandstone
- High: Hermiston
Source: RMLS (OR). This data may not be complete. We recommend contacting the local school district to confirm school assignments for this home.

Get pre-qualified for a loan
At Zillow Home Loans, we can pre-qualify you in as little as 5 minutes with no impact to your credit score.An equal housing lender. NMLS #10287.


