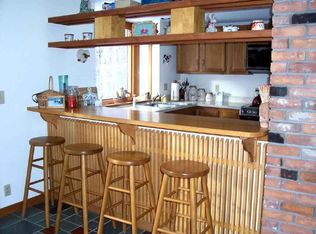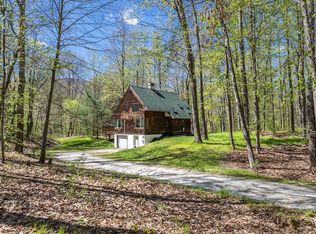Closed
Listed by:
Faith Rhodes,
Rhodes Real Estate
Bought with: Rhodes Real Estate
$650,000
839 Dunlap Farm Road, Sunderland, VT 05250
3beds
2,688sqft
Single Family Residence
Built in 1987
6.17 Acres Lot
$681,100 Zestimate®
$242/sqft
$4,153 Estimated rent
Home value
$681,100
$640,000 - $722,000
$4,153/mo
Zestimate® history
Loading...
Owner options
Explore your selling options
What's special
If you thought you missed out on this gorgeous home last year, you're in luck. After considerable cosmetic updates, these Owners have decided to move closer to family - so here is your second opportunity! This property offers privacy and views on just over 6 acres nestled at the end of the cul de sac. Charming, comfortable and compelling, this home is truly special. The airy foyer is a great place to lay your belongings and wash up in the half bath before enjoying the gas fireplace in the den. The kitchen, complete with granite counters and stainless appliances is open to both the den and the dining room which offers the convenience of easy entertaining! The living room is bright and flooded with natural sunlight. Upstairs are two guest bedrooms, a full bathroom and a generously sized master suite with private bathroom and an amazing walk in closet! Hang out in the large rec room downstairs with fun carpet and plenty of room for games, tv watching or home gym - the possibilities are endless! Central air conditioning for those hot and humid days, covered front porch (you know you've always wanted one!) back deck for outdoor entertaining and a hot tub! The beautifully landscaped yard is perfect for gardening enthusiasts and the gardens are brimming with colorful perennials. Freshly painted, new flooring and an attached two car garage.
Zillow last checked: 8 hours ago
Listing updated: July 19, 2023 at 05:59am
Listed by:
Faith Rhodes,
Rhodes Real Estate
Bought with:
Faith Rhodes
Rhodes Real Estate
Source: PrimeMLS,MLS#: 4953893
Facts & features
Interior
Bedrooms & bathrooms
- Bedrooms: 3
- Bathrooms: 3
- Full bathrooms: 1
- 3/4 bathrooms: 1
- 1/2 bathrooms: 1
Heating
- Propane, Baseboard, Zoned
Cooling
- Central Air, Zoned
Appliances
- Included: Dishwasher, Dryer, Range Hood, Microwave, Gas Range, Refrigerator, Washer, Electric Water Heater
- Laundry: In Basement
Features
- Dining Area, Hearth, Primary BR w/ BA, Walk-In Closet(s)
- Flooring: Carpet, Manufactured, Tile
- Windows: Screens
- Basement: Climate Controlled,Finished,Full,Interior Entry
- Number of fireplaces: 1
- Fireplace features: Gas, 1 Fireplace
Interior area
- Total structure area: 2,688
- Total interior livable area: 2,688 sqft
- Finished area above ground: 1,792
- Finished area below ground: 896
Property
Parking
- Total spaces: 2
- Parking features: Paved, Attached
- Garage spaces: 2
Features
- Levels: Two
- Stories: 2
- Patio & porch: Porch, Covered Porch
- Exterior features: Deck, Garden, Natural Shade, Shed
- Has spa: Yes
- Spa features: Heated
- Has view: Yes
- View description: Mountain(s)
Lot
- Size: 6.17 Acres
- Features: Country Setting, Landscaped, Level, Rolling Slope, Secluded, Wooded
Details
- Additional structures: Outbuilding
- Parcel number: 63319910638
- Zoning description: Residential
Construction
Type & style
- Home type: SingleFamily
- Architectural style: Colonial
- Property subtype: Single Family Residence
Materials
- Wood Frame, Vinyl Exterior
- Foundation: Concrete, Poured Concrete
- Roof: Asphalt Shingle
Condition
- New construction: No
- Year built: 1987
Utilities & green energy
- Electric: 200+ Amp Service, Circuit Breakers
- Sewer: Leach Field, Private Sewer, Septic Tank
- Utilities for property: Other
Community & neighborhood
Location
- Region: Sunderland
Other
Other facts
- Road surface type: Gravel
Price history
| Date | Event | Price |
|---|---|---|
| 7/18/2023 | Sold | $650,000$242/sqft |
Source: | ||
| 5/30/2023 | Contingent | $650,000$242/sqft |
Source: | ||
| 5/23/2023 | Listed for sale | $650,000+2.4%$242/sqft |
Source: | ||
| 7/20/2022 | Sold | $635,000+10.4%$236/sqft |
Source: | ||
| 6/14/2022 | Contingent | $575,000$214/sqft |
Source: | ||
Public tax history
| Year | Property taxes | Tax assessment |
|---|---|---|
| 2024 | -- | $300,800 |
| 2023 | -- | $300,800 |
| 2022 | -- | $300,800 |
Find assessor info on the county website
Neighborhood: 05250
Nearby schools
GreatSchools rating
- 4/10Manchester Elementary/Middle SchoolGrades: PK-8Distance: 7.5 mi
- 2/10Arlington MemorialGrades: 6-12Distance: 1.8 mi
- 10/10Sunderland Elementary SchoolGrades: PK-6Distance: 0.5 mi
Schools provided by the listing agent
- Elementary: Sunderland Elementary School
Source: PrimeMLS. This data may not be complete. We recommend contacting the local school district to confirm school assignments for this home.

Get pre-qualified for a loan
At Zillow Home Loans, we can pre-qualify you in as little as 5 minutes with no impact to your credit score.An equal housing lender. NMLS #10287.

