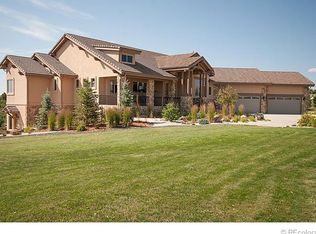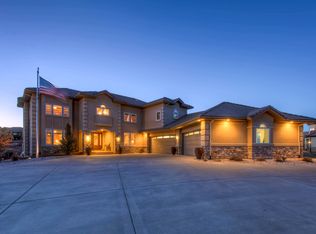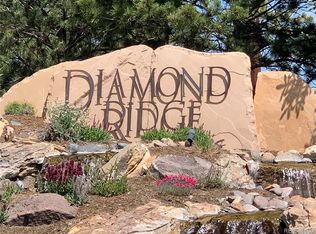Sold for $1,650,000 on 03/12/25
$1,650,000
839 Diamond Ridge Circle, Castle Rock, CO 80108
4beds
6,778sqft
Single Family Residence
Built in 2000
1.62 Acres Lot
$1,645,000 Zestimate®
$243/sqft
$6,356 Estimated rent
Home value
$1,645,000
$1.56M - $1.73M
$6,356/mo
Zestimate® history
Loading...
Owner options
Explore your selling options
What's special
$5,000 lender credit! This spacious 4-bedroom, 6-bathroom ranch-style home in the picturesque Diamond Ridge Estates boasts a backyard that backs onto 64 acres of open space, offering gorgeous views. Enjoy the private putting green, outdoor fireplace, and large deck, perfect for relaxation and entertaining. Inside, the gleaming gourmet kitchen is a chef's dream, featuring hardwood cabinetry, granite countertops, and stainless steel appliances, including two dishwashers for ultimate convenience. The immense great room, with its vaulted ceilings and floor-to-ceiling windows, invites you to take in the stunning scenery. The main floor features a spacious primary bedroom with breathtaking views, a fireplace, and a spa-like bathroom. There's also a cozy study with a fireplace and laundry room.
The fully finished walkout basement level is ideal for gatherings. It includes a great room with a pool table, an exercise room with a sauna, a wet bar with a dishwasher and drink refrigerator, and three en-suite bedrooms. This home is a true gem, offering elegance and comfort in a serene, natural setting. Call today to schedule your private showing.
Zillow last checked: 8 hours ago
Listing updated: July 29, 2025 at 09:04am
Listed by:
Kim Byers 303-618-6806 kim@byers-group.com,
eXp Realty, LLC
Bought with:
Jon Mottern, 100049143
Compass - Denver
Source: REcolorado,MLS#: 2389294
Facts & features
Interior
Bedrooms & bathrooms
- Bedrooms: 4
- Bathrooms: 6
- Full bathrooms: 4
- 1/2 bathrooms: 2
- Main level bathrooms: 2
- Main level bedrooms: 1
Primary bedroom
- Description: High Ceilings, Built-Ins, Double Sided Fireplace, French Doors, Amazing Views!
- Level: Main
- Area: 448.2 Square Feet
- Dimensions: 18 x 24.9
Bedroom
- Description: With En-Suite With Large Walk-In Closet
- Level: Basement
- Area: 182.16 Square Feet
- Dimensions: 13.8 x 13.2
Bedroom
- Description: With En-Suite With Large Walk-In Closet
- Level: Basement
- Area: 213.01 Square Feet
- Dimensions: 11.9 x 17.9
Bedroom
- Description: With En-Suite With Large Walk-In Closet
- Level: Basement
- Area: 233.73 Square Feet
- Dimensions: 14.7 x 15.9
Primary bathroom
- Description: Double Sided Fireplace, Oversized Spa-Like Shower, Soaking Tub With Views & Walk-In Closet
- Level: Main
Bathroom
- Level: Main
Bathroom
- Level: Basement
Bathroom
- Level: Basement
Bathroom
- Level: Basement
Bathroom
- Level: Basement
Den
- Level: Main
- Area: 195 Square Feet
- Dimensions: 15 x 13
Dining room
- Description: Formal Dining Room
- Level: Main
- Area: 221 Square Feet
- Dimensions: 17 x 13
Exercise room
- Description: Includes Sauna!
- Level: Basement
Family room
- Description: Vaulted Ceiling, Natural Light, Built-Ins, Fireplace, Views Of The 64 Acres Of The Preserve
- Level: Main
Great room
- Description: Extended Wet-Bar, Wine Fridge, Dishwasher, Fireplace, Pool Table & Walk-Out Access
- Level: Basement
Kitchen
- Description: Eat-In Kitchen With Granite Counters, Stainless Steel Appliances, Two Dishwashers. New Wolf Cooktop. Plenty Of Storage, Counter Space, Island, Pantry, Wet Bar With Wine Refrigerator And Storage
- Level: Main
Laundry
- Description: Sink, Plenty Of Cabinet And Counter Space!
- Level: Main
Laundry
- Description: 2nd Laundry Room With Full Size Washer/Dryer
- Level: Basement
Office
- Description: Fireplace
- Level: Main
- Area: 189.04 Square Feet
- Dimensions: 13.6 x 13.9
Utility room
- Description: Large Storage Area
- Level: Basement
Heating
- Forced Air
Cooling
- Central Air
Appliances
- Included: Cooktop, Dishwasher, Disposal, Down Draft, Dryer, Gas Water Heater, Microwave, Oven, Refrigerator, Trash Compactor, Washer, Wine Cooler
- Laundry: In Unit
Features
- Audio/Video Controls, Built-in Features, Ceiling Fan(s), Central Vacuum, Eat-in Kitchen, Entrance Foyer, Five Piece Bath, Granite Counters, High Ceilings, Kitchen Island, Open Floorplan, Pantry, Primary Suite, Sauna, Smart Thermostat, Smoke Free, Sound System, Vaulted Ceiling(s), Walk-In Closet(s), Wet Bar
- Flooring: Carpet, Tile, Wood
- Windows: Double Pane Windows, Window Coverings
- Basement: Exterior Entry,Finished,Full,Interior Entry,Walk-Out Access
- Number of fireplaces: 4
- Fireplace features: Basement, Family Room, Gas, Other, Master Bedroom
- Common walls with other units/homes: No Common Walls
Interior area
- Total structure area: 6,778
- Total interior livable area: 6,778 sqft
- Finished area above ground: 3,310
- Finished area below ground: 2,426
Property
Parking
- Total spaces: 9
- Parking features: Circular Driveway, Concrete, Electric Vehicle Charging Station(s), Oversized
- Attached garage spaces: 3
- Has uncovered spaces: Yes
- Details: Off Street Spaces: 6
Features
- Levels: One
- Stories: 1
- Patio & porch: Deck, Front Porch, Patio
- Exterior features: Balcony, Barbecue, Fire Pit, Gas Grill, Gas Valve, Lighting, Private Yard, Rain Gutters, Smart Irrigation
- Fencing: None
- Has view: Yes
- View description: Meadow, Mountain(s)
Lot
- Size: 1.62 Acres
- Features: Greenbelt, Landscaped, Level, Master Planned, Open Space, Secluded, Sprinklers In Front, Sprinklers In Rear
Details
- Parcel number: R0405889
- Special conditions: Standard
Construction
Type & style
- Home type: SingleFamily
- Property subtype: Single Family Residence
Materials
- Brick, Frame, Other
- Roof: Composition
Condition
- Updated/Remodeled
- Year built: 2000
Utilities & green energy
- Electric: 110V, 220 Volts, 220 Volts in Garage
- Water: Public
- Utilities for property: Cable Available, Electricity Connected, Internet Access (Wired), Natural Gas Connected
Community & neighborhood
Security
- Security features: Smart Security System, Smoke Detector(s), Video Doorbell
Location
- Region: Castle Rock
- Subdivision: Diamond Ridge Estates
HOA & financial
HOA
- Has HOA: Yes
- HOA fee: $480 quarterly
- Amenities included: Clubhouse, Pool, Tennis Court(s)
- Services included: Recycling, Trash
- Association name: MSI
- Association phone: 303-420-4433
Other
Other facts
- Listing terms: Cash,Conventional
- Ownership: Individual
- Road surface type: Paved
Price history
| Date | Event | Price |
|---|---|---|
| 3/12/2025 | Sold | $1,650,000-5.7%$243/sqft |
Source: | ||
| 2/14/2025 | Pending sale | $1,750,000$258/sqft |
Source: | ||
| 1/15/2025 | Price change | $1,750,000-2.8%$258/sqft |
Source: | ||
| 12/3/2024 | Price change | $1,800,000-1.4%$266/sqft |
Source: | ||
| 10/15/2024 | Price change | $1,825,000-2.7%$269/sqft |
Source: | ||
Public tax history
| Year | Property taxes | Tax assessment |
|---|---|---|
| 2025 | $7,916 -1.4% | $104,770 -10.6% |
| 2024 | $8,025 +47.7% | $117,250 -1% |
| 2023 | $5,434 -4.2% | $118,390 +46.3% |
Find assessor info on the county website
Neighborhood: 80108
Nearby schools
GreatSchools rating
- 6/10Sage Canyon Elementary SchoolGrades: K-5Distance: 2.8 mi
- 5/10Mesa Middle SchoolGrades: 6-8Distance: 4.5 mi
- 7/10Douglas County High SchoolGrades: 9-12Distance: 2.3 mi
Schools provided by the listing agent
- Elementary: Sage Canyon
- Middle: Mesa
- High: Douglas County
- District: Douglas RE-1
Source: REcolorado. This data may not be complete. We recommend contacting the local school district to confirm school assignments for this home.
Get a cash offer in 3 minutes
Find out how much your home could sell for in as little as 3 minutes with a no-obligation cash offer.
Estimated market value
$1,645,000
Get a cash offer in 3 minutes
Find out how much your home could sell for in as little as 3 minutes with a no-obligation cash offer.
Estimated market value
$1,645,000


