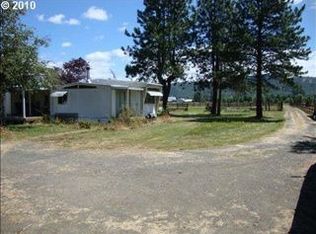This home is a three bedroom two bath with a 600 square-foot bonus room to make the home 1800 square-foot living feet. Comes with a two car garage and an added bonus room with a bathroom on the garage that could be utilizes another bedroom or as we are using it and exercise room. It has a 8’ x 14’ long by 42 inch deep heated swim spa on the back of the house in a covered porch. There’s an 8 x 12‘ greenhouse in the back of the property in the front of the property there’s a 12 foot wide by 25‘ x 12‘ tall pole building with RV outlet for RV storage in the back of the pole barn there is a 12 foot wide by 8 foot deep by 8 foot tall storage area. It’s a custom gate with electronica security camera access intercom. Fenced yard. There’s a basketball court in the front. There’s a whale on the property for irrigation for the sprinkler system in the garden it’s approximately 120 feet deep as a half horse pump in right now the pumps and do a 2500 gallon stainless steel take away only produces about 100 gallons every two hours. The house is a 1971 mobile home that has been re-defined by the county as a manufactured home but being that it’s a 1971 home that is had several remodels over the years it cannot be loaned on by a conventional bank loan we’ve been told we are offering this property and sale by owner $400,000 cash as is with the buyer to pay all closing costs in other fees. This price and terms is firm I will not negotiate.
This property is off market, which means it's not currently listed for sale or rent on Zillow. This may be different from what's available on other websites or public sources.
