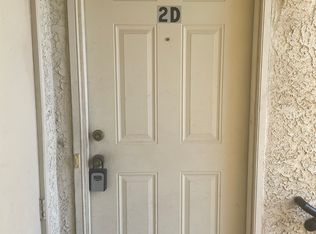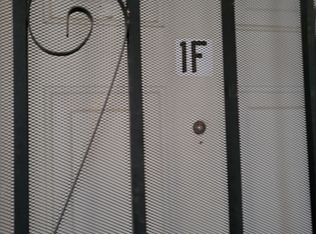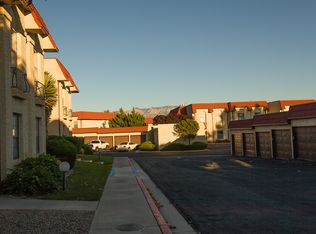HURRY and schedule your appointment to tour this home starting Nov 12th, Welcome to this Spacious Ground Level Condominium with a detached one car garage. As you walk into this condo, you are greeted by an oversized Primary Suite with an on-suite complete with a Jetted Tub. Spacious kitchen opens up to the Dining room that overlooks the living room. Come enjoy the enclosed back patio where you can relax while overlooking the Open space. Unit has a laundry closet that fits a full-size washer & dryer. COA covers/owned: furnace, hot water heater, evaporative cooling, exterior, common areas, roof, plumbing, wiring within the walls, and community center. NO PETS ALLOWED, Exception is a Service Animal with COA approved credentials.
This property is off market, which means it's not currently listed for sale or rent on Zillow. This may be different from what's available on other websites or public sources.


