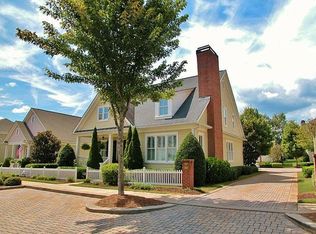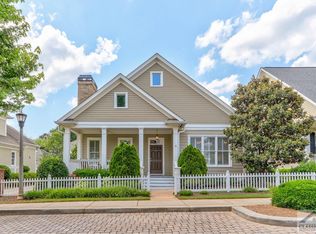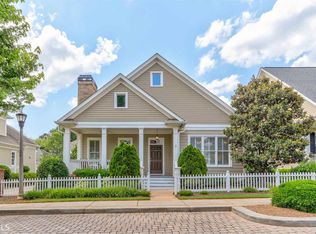Charming and pristine cottage style home with three bedrooms, 3 1/2 baths, located in the highly desirable Village neighborhood of The Georgia Club. The master Is on the main level. Two additional bedrooms, open loft and two baths are located upstairs. The gourmet Kitchen is open to dining and a great room with fireplace. The kitchen features beautiful off-white, custom cabinetry and an island/counters with granite. Outdoor living is fantastic on one of the two covered porches, front/on the large covered, stone-paved patio. The over sized, two-car garage provides additional storage and space for a golf cart. You will not want to miss out on this BEAUTY! Seller is a licensed agent in the State of Georgia. All selling agents are protected.
This property is off market, which means it's not currently listed for sale or rent on Zillow. This may be different from what's available on other websites or public sources.




